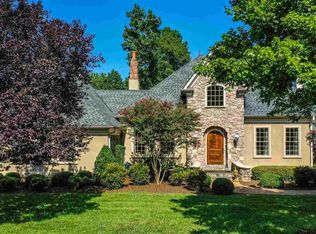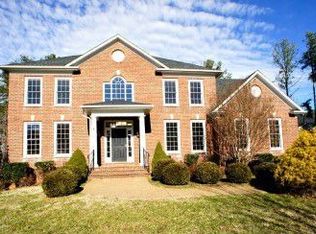FABULOUS WELL BUILT CUSTOM HOME IN A GATED COMMUNITY AND ONLY 5 MILES OUTSIDE CHARLOTTESVILLE. FARMHOUSE DESIGNED HOME WITH LOTS OF EXTRAS, INCLUDING 2ND MASTER BEDROOM OPTION IN TERRACE LEVEL, OVERSIZED BASEBOARD, CHAIR RAIL AND CROWN MOLDINGS THROUGHOUT. LOTS OF FINISHED SPACE, YET YOU CAN EASILY LIVE ON THE MAIN LEVEL. INCLUDES BUTLERS PANTRY WITH ICE MAKER, SUB ZERO REFRIG. 7 CEILING FANS, SCREENED PORCH, LARGE 3-CAR GARAGE, LANDSCAPED YARD WITH SPRINKLER SYSTEM AND INVISIBLE DOG FENCE. GREAT HOME FOR A FAMILY OR EMPTY NESTERS.
This property is off market, which means it's not currently listed for sale or rent on Zillow. This may be different from what's available on other websites or public sources.


