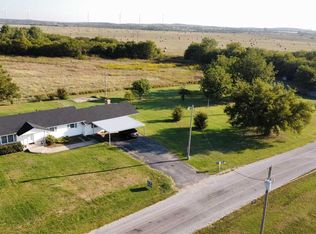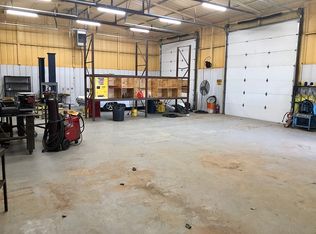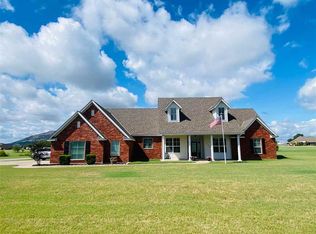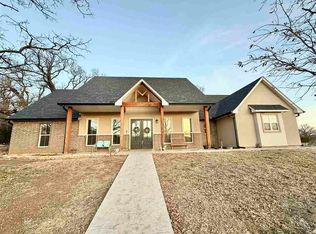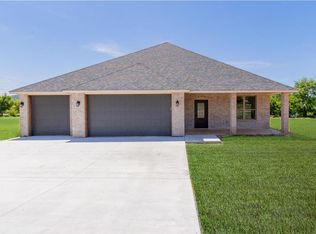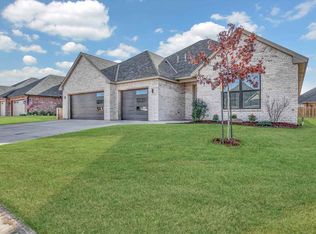New construction home by Franklin Homes on .89 acre lot with all paved county roads. Completion date late September 2025. Elgin school district. Open and efficient floor plan with hard surface flooring throughout entry, living, kitchen, dining, utility, baths and hallways. Carpet in bedrooms and closets only. Buyer can chose early from selection at Comanche Home Center. This is a 5 bedroom, 3 bath, 3 car garage home with secluded primary bedroom suite. High ceilings. No HOA fees. No deed restrictions. Lawton address in Elgin school district. This is one of 8 homes Frank Petty will be building on Welch Road. Call John Naberhaus at Parks Jones Realty direct at 580-585-2315 for the most up to date information on this great new construction.
Active
$399,900
3680 NW Welch Rd, Lawton, OK 73507
5beds
3baths
2,400sqft
Est.:
Single Family Residence
Built in 2025
0.89 Acres Lot
$398,200 Zestimate®
$167/sqft
$-- HOA
What's special
Secluded primary bedroom suiteAll paved county roadsHigh ceilings
- 240 days |
- 648 |
- 26 |
Zillow last checked: 8 hours ago
Listing updated: January 09, 2026 at 12:23pm
Listed by:
JOHN NABERHAUS 580-585-2315,
PARKS JONES REALTY
Source: Lawton BOR,MLS#: 168859
Tour with a local agent
Facts & features
Interior
Bedrooms & bathrooms
- Bedrooms: 5
- Bathrooms: 3
Rooms
- Room types: Open Living, Great Room
Kitchen
- Features: Kitchen/Dining, Breakfast Bar
Heating
- Fireplace(s), Central, Electric, Heat Pump
Cooling
- Central-Electric, Heat Pump, Ceiling Fan(s)
Appliances
- Included: Electric, Freestanding Stove, Vent Hood, Microwave, Dishwasher
- Laundry: Washer Hookup, Dryer Hookup, Utility Room
Features
- Walk-In Closet(s), Pantry, 8-Ft.+ Ceiling, Vaulted Ceiling(s), Granite Counters, One Living Area
- Flooring: Ceramic Tile, Carpet
- Windows: Double Pane Windows
- Has fireplace: Yes
Interior area
- Total structure area: 2,400
- Total interior livable area: 2,400 sqft
Property
Parking
- Total spaces: 3
- Parking features: Auto Garage Door Opener, Garage Door Opener, 3 Car Driveway
- Garage spaces: 3
- Has uncovered spaces: Yes
Features
- Levels: One
- Patio & porch: Covered Porch, Covered Patio
- Fencing: None
Lot
- Size: 0.89 Acres
- Dimensions: 155 x 250
Details
- Zoning description: R-1 Single Family
Construction
Type & style
- Home type: SingleFamily
- Property subtype: Single Family Residence
Materials
- Brick Veneer
- Foundation: Slab
- Roof: Composition
Condition
- Under Construction
- New construction: Yes
- Year built: 2025
Details
- Builder name: Franklin Homes, LLC
Utilities & green energy
- Electric: Rural Electric Coop
- Gas: None
- Sewer: Aeration Septic
- Water: Water District: CCRWD#2
Community & HOA
Location
- Region: Lawton
Financial & listing details
- Price per square foot: $167/sqft
- Annual tax amount: $125
- Price range: $399.9K - $399.9K
- Date on market: 5/28/2025
- Listing terms: VA Loan,FHA,Conventional,Cash
- Road surface type: Paved
Estimated market value
$398,200
$378,000 - $418,000
$2,332/mo
Price history
Price history
| Date | Event | Price |
|---|---|---|
| 5/28/2025 | Listed for sale | $399,900$167/sqft |
Source: Lawton BOR #168859 Report a problem | ||
Public tax history
Public tax history
Tax history is unavailable.BuyAbility℠ payment
Est. payment
$2,342/mo
Principal & interest
$1899
Property taxes
$303
Home insurance
$140
Climate risks
Neighborhood: 73507
Nearby schools
GreatSchools rating
- 8/10Elgin Elementary SchoolGrades: PK-4Distance: 9.5 mi
- 7/10Elgin Middle SchoolGrades: 5-8Distance: 9.5 mi
- 8/10Elgin High SchoolGrades: 9-12Distance: 9.6 mi
Schools provided by the listing agent
- Elementary: Elgin
- Middle: Elgin
- High: Elgin
Source: Lawton BOR. This data may not be complete. We recommend contacting the local school district to confirm school assignments for this home.
