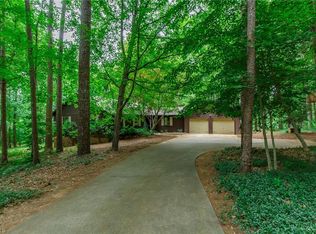Charming brick ranch with finished basement tucked away on 3.2 acres with water views in a quiet country setting. 2 miles south of I-40 and just across the bridge from Lake Mackintosh Marina, this home offers both privacy and convenience. Split bedroom floorplan with spacious rooms and ample closet space. Large living room, formal dining and spacious eat-in kitchen with island and tons of cabinets. Laundry with cabinets off kitchen. Master bedroom on main level with two closets and bay window. Basement has den with gas log fireplace & builtins, office with closet, plus library/game room and 1/2 bath. Elevated screened porch off kitchen overlooks lawn and pond. Back patio outside basement. Pennsylvania bluestone sidewalks, landscaping, custom stained glass entry door, covered front porch. 25'x9' work room at back of garage. Very well cared for and maintained home! A rare find with water views and acreage so close to town.
This property is off market, which means it's not currently listed for sale or rent on Zillow. This may be different from what's available on other websites or public sources.
