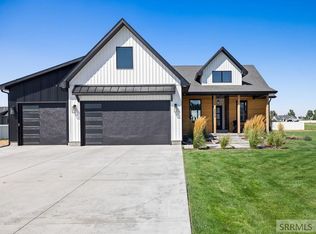Sold
Price Unknown
3680 E 7 N, Rigby, ID 83442
5beds
4,559sqft
Single Family Residence
Built in ----
-- sqft lot
$859,600 Zestimate®
$--/sqft
$2,989 Estimated rent
Home value
$859,600
Estimated sales range
Not available
$2,989/mo
Zestimate® history
Loading...
Owner options
Explore your selling options
What's special
Modern Luxurious Home in a well-maintained neighborhood with a great community. With Four Living Room Areas, Seven large rooms, Five Bathrooms, 8x15 Shed, with all appliances included. Beautiful design with 15 foot ceilings, beautiful tile fireplace, and corrien c
For Sale By Owner NOT FOR RENT
Zillow last checked: 11 hours ago
Listing updated: January 20, 2025 at 12:28pm
Source: Zillow Rentals
Facts & features
Interior
Bedrooms & bathrooms
- Bedrooms: 5
- Bathrooms: 4
- Full bathrooms: 4
Heating
- Forced Air
Cooling
- Central Air
Appliances
- Included: Dishwasher, Dryer, Freezer, Microwave, Refrigerator, Washer
- Laundry: In Unit
Features
- Flooring: Hardwood
Interior area
- Total interior livable area: 4,559 sqft
Property
Parking
- Parking features: Attached
- Has attached garage: Yes
- Details: Contact manager
Features
- Exterior features: Heating system: Forced Air
Details
- Parcel number: RP002250080090
Construction
Type & style
- Home type: SingleFamily
- Property subtype: Single Family Residence
Community & neighborhood
Location
- Region: Rigby
Other
Other facts
- Available date: 01/20/2025
Price history
| Date | Event | Price |
|---|---|---|
| 7/28/2025 | Sold | -- |
Source: Agent Provided Report a problem | ||
| 7/2/2025 | Pending sale | $865,000$190/sqft |
Source: | ||
| 6/26/2025 | Price change | $865,000-1.1%$190/sqft |
Source: | ||
| 6/12/2025 | Price change | $875,000-0.6%$192/sqft |
Source: | ||
| 4/30/2025 | Listed for sale | $880,000$193/sqft |
Source: | ||
Public tax history
| Year | Property taxes | Tax assessment |
|---|---|---|
| 2024 | $2,631 -9.9% | $705,754 -4% |
| 2023 | $2,919 +55.7% | $735,276 +166.4% |
| 2022 | $1,875 +362% | $275,991 +513.3% |
Find assessor info on the county website
Neighborhood: 83442
Nearby schools
GreatSchools rating
- 6/10Jefferson Elementary SchoolGrades: K-5Distance: 3.1 mi
- 8/10Rigby Middle SchoolGrades: 6-8Distance: 3.2 mi
- 5/10Rigby Senior High SchoolGrades: 9-12Distance: 3.2 mi
