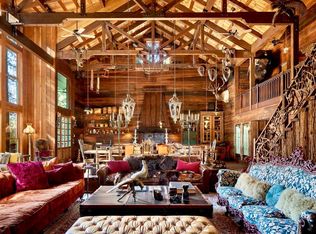Gorgeous Setting ~ 3500 sq ft Spacious Modern Wine Country Hilltop Home in an abundantly lush, quiet neighborhood with big picture windows, sweeping views in every direction. Bask in the serenity in this tranquil sun-dappled setting, nestled among majestic oaks, firs & cedars.
Stylish Experience ~ Spacious Open Concept Living, dining, family area with vaulted ceilings, drenched in natural lighting, luxe furnishings, 3 large slate stone gas fireplaces, automated window shades and streams of natural lighting throughout the home. A separate family room and formal dining room with fireplace, large picture windows and dimmable ambient lighting features. Sophisticated design elements and updates, including lofty 12 foot ceilings and premium finishes.
Living area w/ HDTV full streaming, gig internet speed and many amenities for luxury living opens into outdoor patio for entertaining with lovely landscaping, sunset views, splash pad fountain feature and terraced stone patio area ~ multiple level decks to enjoy the sun-dappled park like setting near famed wine bars, craft breweries, farm to table fare, shopping, galleries ~ Ideal for gatherings with family and friends!
Deluxe Chef's Kitchen, top of the line stainless steel appliances, large island, granite countertops and Butler's pantry. Additional half bath between the garage and laundry area ~ all on the main level. AVAILABLE FURNISHED OR UNFURNISHED
INTERIOR:
* Dual Zone Heating/AC
* Hardwood floors
* Dimmable lighting throughout
* HD TV and full streaming Netflix, HBO, Hulu and Disney +
* Sleek slate fireplace perfect for relaxing and enjoying with family & friends on candlelit evenings, starry nights with a glass of sparkling and decadent charcuterie spread
FULLY EQUIPPED CHEF'S GOURMET KITCHEN:
* Stainless steel appliances
* Viking 8 burner range
* Cookware & Dishware
* Grand center island & splendid dining area seats 6
* Sunny and splendid outdoor kitchen & oasis with modern patio furniture for champaign nights & alfresco dining!
BEDROOMS & BATHROOMS:
Luxury Primary Bedroom with slate stone fireplace, pillow-top king bed, linens & huge walk in closet space features a beautiful en-suite bath with large picture window to take in the views, two person shower & tub ~ Bubbles, candles & ambiance await!
Second guest suite is currently an office, but can be easily converted, with its own private bath. Downstairs Guest bedrooms are light filled & comfy queen beds plus lovely private bath with tub/shower and separate double vanity.
SECOND FAMILY ROOM:
Downstairs ~ quiet, relaxing with sofa & accent chairs - perfect workspace or curling up with your favorite read ~
FEATURES & AMENITIES:
* Washer & Dryer
* Complimentary Wi-Fi
* EV charger
* Large 3 Car Garage
* Bed linens, Hangers, Iron, Remote controlled Room-darkening shades, Sound system, Carbon monoxide alarm, Fire extinguisher, First aid kit, Smoke alarms
* Sonoma - 20 minutes
* Healdsburg - 15 minutes
* Russian River - 15 minutes
* Bodega Bay - 30 minutes
* Jenner Beach - 35 minutes
* Calistoga - 25 minutes
* Napa - 50 minutes
* San Francisco - 60 minutes.
So much to see in the area ~ Ziplining in Occidental, Horseback riding on the beach, miles of trails in the Redwoods of Armstrong, Sunday farmers market, wine bars, local day spas, chocolatier, tea house, breweries...
3 car garage plus 2 additional spots in the driveway. Plus EV CHARGER
Well behaved dogs limit 2 can be considered with a refundable pet deposit
Homeowner pays for landscaping
Tenant pays for all other utilities
House for rent
Accepts Zillow applications
$8,200/mo
3680 Crown Hill Dr, Santa Rosa, CA 95404
4beds
3,603sqft
Price may not include required fees and charges.
Single family residence
Available now
Dogs OK
Central air
In unit laundry
Attached garage parking
Forced air
What's special
Sleek slate fireplaceSecond family roomSweeping viewsEn-suite bathLush quiet neighborhoodPremium finishesSpacious open concept living
- 101 days
- on Zillow |
- -- |
- -- |
Travel times
Facts & features
Interior
Bedrooms & bathrooms
- Bedrooms: 4
- Bathrooms: 4
- Full bathrooms: 4
Heating
- Forced Air
Cooling
- Central Air
Appliances
- Included: Dishwasher, Dryer, Washer
- Laundry: In Unit
Features
- Walk In Closet
- Flooring: Hardwood
- Furnished: Yes
Interior area
- Total interior livable area: 3,603 sqft
Property
Parking
- Parking features: Attached
- Has attached garage: Yes
- Details: Contact manager
Features
- Exterior features: Electric Vehicle Charging Station, Heating system: Forced Air, Walk In Closet
Details
- Parcel number: 173550029000
Construction
Type & style
- Home type: SingleFamily
- Property subtype: Single Family Residence
Community & HOA
Location
- Region: Santa Rosa
Financial & listing details
- Lease term: 6 Month
Price history
| Date | Event | Price |
|---|---|---|
| 4/9/2025 | Listed for rent | $8,200+3.8%$2/sqft |
Source: Zillow Rentals | ||
| 3/8/2024 | Listing removed | -- |
Source: Zillow Rentals | ||
| 1/7/2024 | Price change | $7,900-3.7%$2/sqft |
Source: Zillow Rentals | ||
| 12/29/2023 | Listed for rent | $8,200$2/sqft |
Source: Zillow Rentals | ||
| 12/16/2023 | Listing removed | -- |
Source: Zillow Rentals | ||
![[object Object]](https://photos.zillowstatic.com/fp/f55311bf654edce92508c5185803d99d-p_i.jpg)
