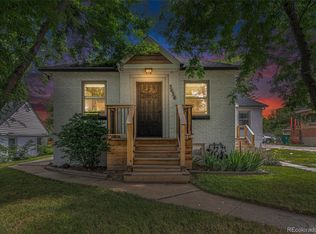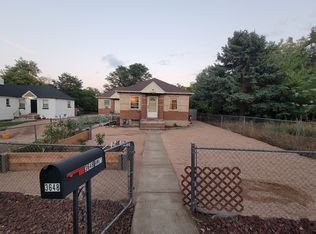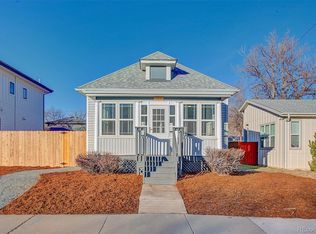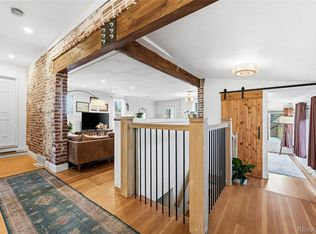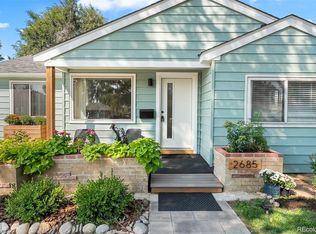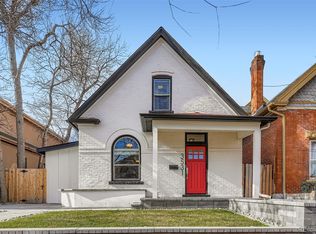Steeped in an enviable locale on a double lot moments to Tennyson, Highlands Square and Sloan’s Lake, this turnkey storybook cottage excites. Stunning curb appeal lends a warm welcome into this fully renovated home w/ original charm. Flooded with natural light and large windows, the living space has flawless livability with hardwood floors, built-ins, a brick fireplace, wainscoating, large dining area and timeless design. The open living space flows into a chef’s kitchen that features updated appliances, slab countertops, custom lighting, shaker cabinets and a walk-in pantry. Enjoy easy access to the flourishing back deck, which is suitable for even the largest of gatherings. Multiple seating areas and a sprawling yard are an entertainer's or gardener’s dream w/ a custom hanging daybed, built-in seating, privacy fencing, grass and mature landscaping. Back inside the home, find two bedrooms with chic styling and a fully renovated bathroom on the main floor. Retreat to the primary oasis sitting quietly on its own floor with custom built-ins and a walk-in closet. It has endless potential with adjoining 24 x 21 foot finishable attic space. With access to all your favorite restaurants, retail and parks just minutes away, this exceptionally renovated residence is an opportunity not to be missed.
Accepting backups
$699,999
3680 Ames Street, Wheat Ridge, CO 80212
3beds
1,284sqft
Est.:
Single Family Residence
Built in 1947
7,482 Square Feet Lot
$-- Zestimate®
$545/sqft
$-- HOA
What's special
Privacy fencingGrass and mature landscapingSprawling yardCustom lightingWalk-in pantryTimeless designCustom hanging daybed
- 10 days |
- 1,718 |
- 97 |
Zillow last checked: 8 hours ago
Listing updated: February 04, 2026 at 07:34am
Listed by:
Scott Noble 845-750-3283 scott@milehimodern.com,
Milehimodern
Source: REcolorado,MLS#: 3939655
Facts & features
Interior
Bedrooms & bathrooms
- Bedrooms: 3
- Bathrooms: 1
- Full bathrooms: 1
- Main level bathrooms: 1
- Main level bedrooms: 2
Bedroom
- Level: Main
Bedroom
- Level: Main
Bedroom
- Level: Upper
Bathroom
- Level: Main
Dining room
- Level: Main
Kitchen
- Level: Main
Laundry
- Level: Main
Living room
- Level: Main
Heating
- Forced Air
Cooling
- Central Air
Appliances
- Included: Dishwasher, Disposal, Dryer, Microwave, Range, Range Hood, Refrigerator, Washer
- Laundry: In Unit
Features
- Built-in Features, Ceiling Fan(s), No Stairs
- Flooring: Tile, Wood
- Windows: Window Coverings
- Basement: Crawl Space
- Number of fireplaces: 1
- Fireplace features: Living Room
Interior area
- Total structure area: 1,284
- Total interior livable area: 1,284 sqft
- Finished area above ground: 1,284
Property
Parking
- Total spaces: 2
- Parking features: Concrete
- Attached garage spaces: 1
- Details: Off Street Spaces: 1
Features
- Levels: Two
- Stories: 2
- Patio & porch: Covered, Deck, Patio
- Exterior features: Lighting, Private Yard, Rain Gutters
- Fencing: Full
- Has view: Yes
- View description: City
Lot
- Size: 7,482 Square Feet
- Features: Irrigated, Landscaped, Near Public Transit, Sprinklers In Front, Sprinklers In Rear
- Residential vegetation: Grassed
Details
- Parcel number: 021284
- Special conditions: Standard
Construction
Type & style
- Home type: SingleFamily
- Architectural style: Cottage,Traditional
- Property subtype: Single Family Residence
Materials
- Brick
- Roof: Composition
Condition
- Year built: 1947
Utilities & green energy
- Sewer: Public Sewer
- Water: Public
- Utilities for property: Cable Available, Electricity Connected, Internet Access (Wired), Natural Gas Connected, Phone Available
Community & HOA
Community
- Subdivision: Edgewater
HOA
- Has HOA: No
Location
- Region: Wheat Ridge
Financial & listing details
- Price per square foot: $545/sqft
- Tax assessed value: $470,746
- Annual tax amount: $2,766
- Date on market: 1/29/2026
- Listing terms: Cash,Conventional,Other
- Exclusions: Sellers Personal Property.
- Ownership: Individual
- Electric utility on property: Yes
- Road surface type: Paved
Estimated market value
Not available
Estimated sales range
Not available
Not available
Price history
Price history
| Date | Event | Price |
|---|---|---|
| 2/4/2026 | Pending sale | $699,999$545/sqft |
Source: | ||
| 1/29/2026 | Listed for sale | $699,999+6.9%$545/sqft |
Source: | ||
| 8/10/2023 | Sold | $655,000+95.2%$510/sqft |
Source: | ||
| 4/29/2022 | Listing removed | -- |
Source: Zillow Rental Network Premium Report a problem | ||
| 4/7/2022 | Listed for rent | $3,295+7%$3/sqft |
Source: Zillow Rental Network Premium Report a problem | ||
Public tax history
Public tax history
| Year | Property taxes | Tax assessment |
|---|---|---|
| 2024 | $2,758 +13.4% | $31,540 |
| 2023 | $2,432 -1.4% | $31,540 +15.5% |
| 2022 | $2,466 -1.1% | $27,315 -2.8% |
Find assessor info on the county website
BuyAbility℠ payment
Est. payment
$3,864/mo
Principal & interest
$3322
Property taxes
$297
Home insurance
$245
Climate risks
Neighborhood: 80212
Nearby schools
GreatSchools rating
- 5/10Stevens Elementary SchoolGrades: PK-5Distance: 1.2 mi
- 5/10Everitt Middle SchoolGrades: 6-8Distance: 2.9 mi
- 7/10Wheat Ridge High SchoolGrades: 9-12Distance: 2.7 mi
Schools provided by the listing agent
- Elementary: Stevens
- Middle: Everitt
- High: Wheat Ridge
- District: Jefferson County R-1
Source: REcolorado. This data may not be complete. We recommend contacting the local school district to confirm school assignments for this home.
- Loading
