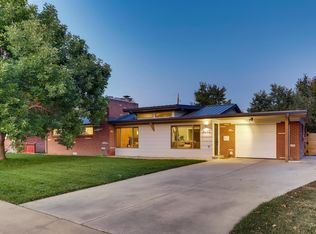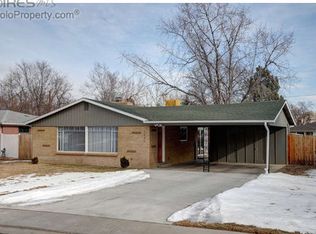Beautifully remodeled with all modern features without losing the charm of an older home. Large entry with custom built-ins opens to a spacious living room, accented by coved ceilings, and a double sided fireplace with quartz hearth. The extraordinary kitchen has an abundance of white shaker cabinets, 2 lazy susans, quartz counters, new stainless steel appliances including a fabulous glass range hood and neutral tile back splash. There is a laundry area separated by a barn door, which also offers a side entrance from the garage. The dining room has a fireplace and French doors opening out to the study. This multi purpose bonus space has gray plank ceiling, modern wall sconces, built-in shelves and a wall of windows looking out to the private yard. The full bath offers double sinks, custom tile and additional built-in shelves and drawers. Spacious master bedroom has a huge closet with additional shelves and barn doors. Attention to detail can be found everywhere in this home. The new flooring and paint will blend with any decor. New furnace, central air, windows, appliances and garage door opener are an additional bonus. Roof and gutters are newer.
This property is off market, which means it's not currently listed for sale or rent on Zillow. This may be different from what's available on other websites or public sources.

