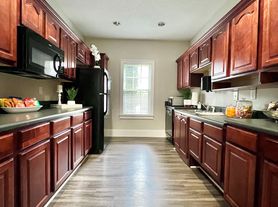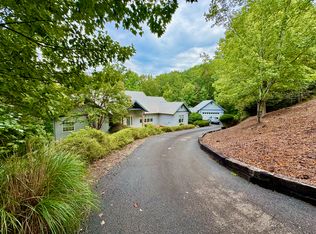Workshop/Storage Shed
Large wide plank pine country home sitting on nearly .75 acres in the peaceful mountain countryside of Jasper. Sweeping mountain views and rolling pastures around every turn. Enter into a massive vaulted great room with exposed beams, rock fireplace. Additionally the main level offers two spacious bedrooms, one with its own full bath & walk-in closet-ideal for guests or in-law suite. A flexible bonus room on the main floor is perfect for a 5th bedroom, home office, play room, etc. Upstairs, you'll find a oversized primary suite, complete with on-suite bath featuring dual vanities, a relaxing jetted tub. The spacious fourth bedroom also. Step out onto the expansive back deck. A spacious storage and shop building with ample room for your boat, tools, shop. In addition to the beautiful landscaping, the property features mature fruit trees, as well as ranch as your neighbor, with donkeys, horses and goats that love to visit.
House for rent
$2,400/mo
368 White Pine Crossover, Jasper, GA 30143
4beds
3,696sqft
Price may not include required fees and charges.
Single family residence
Available now
Cats, dogs OK
Air conditioner, ceiling fan
Hookups laundry
-- Parking
Fireplace
What's special
Rock fireplaceBeautiful landscapingSweeping mountain viewsRolling pasturesMature fruit treesExposed beamsOn-suite bath
- 46 days |
- -- |
- -- |
Travel times
Renting now? Get $1,000 closer to owning
Unlock a $400 renter bonus, plus up to a $600 savings match when you open a Foyer+ account.
Offers by Foyer; terms for both apply. Details on landing page.
Facts & features
Interior
Bedrooms & bathrooms
- Bedrooms: 4
- Bathrooms: 4
- Full bathrooms: 4
Heating
- Fireplace
Cooling
- Air Conditioner, Ceiling Fan
Appliances
- Included: Dishwasher, Microwave, Range, Refrigerator, WD Hookup
- Laundry: Hookups
Features
- Ceiling Fan(s), Double Vanity, Handrails, Storage, WD Hookup, Walk In Closet
- Flooring: Carpet, Linoleum/Vinyl, Tile
- Windows: Window Coverings
- Has fireplace: Yes
Interior area
- Total interior livable area: 3,696 sqft
Property
Parking
- Details: Contact manager
Features
- Exterior features: Courtyard, Kitchen island, Mirrors, Pet friendly, Walk In Closet
Details
- Parcel number: 057009001
Construction
Type & style
- Home type: SingleFamily
- Property subtype: Single Family Residence
Condition
- Year built: 2004
Utilities & green energy
- Utilities for property: Cable Available
Community & HOA
Community
- Security: Gated Community
Location
- Region: Jasper
Financial & listing details
- Lease term: Contact For Details
Price history
| Date | Event | Price |
|---|---|---|
| 9/29/2025 | Price change | $2,400-4%$1/sqft |
Source: Zillow Rentals | ||
| 8/25/2025 | Listed for rent | $2,500$1/sqft |
Source: Zillow Rentals | ||
| 8/21/2025 | Sold | $271,750-9.4%$74/sqft |
Source: | ||
| 8/10/2025 | Pending sale | $300,000$81/sqft |
Source: | ||
| 7/18/2025 | Price change | $300,000-4.8%$81/sqft |
Source: | ||

