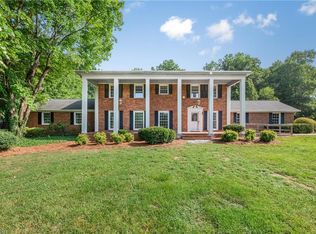Sold for $575,000
$575,000
368 Weaver Rd, Lexington, NC 27295
4beds
3,154sqft
Stick/Site Built, Residential, Single Family Residence
Built in 1962
4 Acres Lot
$588,300 Zestimate®
$--/sqft
$2,400 Estimated rent
Home value
$588,300
$494,000 - $694,000
$2,400/mo
Zestimate® history
Loading...
Owner options
Explore your selling options
What's special
Enjoy the peace of the countryside in this beautifully remodeled 4-bedroom, 2.5 bath brick ranch, nestled on 4 scenic acres in Davidson County. The spacious, open kitchen features a large island and eat-in area, perfect for gatherings, along with a formal dining room for special occasions. Primary Bath features a large dual shower. Relax on the inviting covered front porch or unwind on the large covered back porch overlooking the expansive backyard with a concrete patio attached. Home features 3 fireplaces, 2 on the main level and one in the basement! This home also includes a 2-car attached garage and a 1-car detached garage/workshop ideal for hobbies or extra storage. The basement boasts a large finished den with a bar area, offering a great space for entertaining. The unfinished portion of the basement offers endless possibilities. Additional storage can be found in the walk-in attic. Don’t miss this rare opportunity to own a spacious, move-in-ready home! Agent is the owner.
Zillow last checked: 8 hours ago
Listing updated: June 06, 2025 at 11:01am
Listed by:
Amber Evans 336-708-1930,
Pickering & Company Inc.
Bought with:
Ashley Brimson, 284976
Hillcrest Realty Group
Source: Triad MLS,MLS#: 1179233 Originating MLS: Greensboro
Originating MLS: Greensboro
Facts & features
Interior
Bedrooms & bathrooms
- Bedrooms: 4
- Bathrooms: 3
- Full bathrooms: 2
- 1/2 bathrooms: 1
- Main level bathrooms: 3
Primary bedroom
- Level: Main
- Dimensions: 15.75 x 13.08
Bedroom 2
- Level: Main
- Dimensions: 11.92 x 11.33
Bedroom 3
- Level: Main
- Dimensions: 11.92 x 12
Bedroom 4
- Level: Main
- Dimensions: 12.58 x 10.83
Bonus room
- Level: Basement
- Dimensions: 15.75 x 27.25
Den
- Level: Main
- Dimensions: 21.17 x 13.08
Dining room
- Level: Main
- Dimensions: 12 x 13.5
Entry
- Level: Main
- Dimensions: 6.42 x 13.92
Kitchen
- Level: Main
- Dimensions: 17.75 x 15.58
Living room
- Level: Main
- Dimensions: 20.5 x 13.5
Other
- Level: Basement
- Dimensions: 11.75 x 10.42
Heating
- Dual Fuel System, Electric, Natural Gas
Cooling
- Central Air, Heat Pump
Appliances
- Included: Oven, Built-In Range, Microwave, Convection Oven, Dishwasher, Double Oven, Exhaust Fan, Gas Cooktop, Ice Maker, Electric Water Heater
- Laundry: Dryer Connection, Main Level, Washer Hookup
Features
- Built-in Features, Ceiling Fan(s), Dead Bolt(s), Kitchen Island, Pantry
- Flooring: Wood
- Basement: Partially Finished, Basement
- Attic: Floored,Walk-In
- Number of fireplaces: 3
- Fireplace features: Gas Log, Basement, Den, Living Room
Interior area
- Total structure area: 3,834
- Total interior livable area: 3,154 sqft
- Finished area above ground: 2,483
- Finished area below ground: 671
Property
Parking
- Total spaces: 3
- Parking features: Driveway, Garage, Gravel, Paved, Garage Door Opener, Attached, Detached
- Attached garage spaces: 3
- Has uncovered spaces: Yes
Features
- Levels: One
- Stories: 1
- Patio & porch: Porch
- Pool features: None
Lot
- Size: 4 Acres
Details
- Parcel number: 1130800000017000
- Zoning: RA3
- Special conditions: Owner Sale
Construction
Type & style
- Home type: SingleFamily
- Property subtype: Stick/Site Built, Residential, Single Family Residence
Materials
- Brick
Condition
- Year built: 1962
Utilities & green energy
- Sewer: Septic Tank
- Water: Public
Community & neighborhood
Security
- Security features: Carbon Monoxide Detector(s)
Location
- Region: Lexington
Other
Other facts
- Listing agreement: Exclusive Right To Sell
- Listing terms: Cash,Conventional
Price history
| Date | Event | Price |
|---|---|---|
| 6/6/2025 | Sold | $575,000-3.4% |
Source: | ||
| 5/11/2025 | Pending sale | $595,000 |
Source: | ||
| 5/1/2025 | Listed for sale | $595,000+88.9% |
Source: | ||
| 11/12/2021 | Sold | $315,000-3.1% |
Source: | ||
| 10/6/2021 | Pending sale | $325,000 |
Source: | ||
Public tax history
| Year | Property taxes | Tax assessment |
|---|---|---|
| 2025 | $1,604 | $246,730 |
| 2024 | $1,604 | $246,730 |
| 2023 | $1,604 | $246,730 |
Find assessor info on the county website
Neighborhood: 27295
Nearby schools
GreatSchools rating
- 3/10Welcome ElementaryGrades: PK-5Distance: 0.7 mi
- 9/10North Davidson MiddleGrades: 6-8Distance: 1.9 mi
- 6/10North Davidson HighGrades: 9-12Distance: 1.8 mi
Get a cash offer in 3 minutes
Find out how much your home could sell for in as little as 3 minutes with a no-obligation cash offer.
Estimated market value$588,300
Get a cash offer in 3 minutes
Find out how much your home could sell for in as little as 3 minutes with a no-obligation cash offer.
Estimated market value
$588,300
