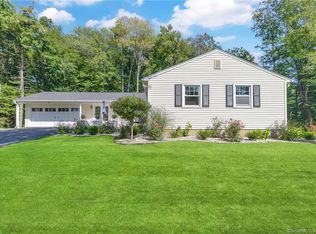Sold for $542,000 on 06/12/23
$542,000
368 Watchaug Road, Somers, CT 06071
4beds
3,493sqft
Single Family Residence
Built in 1965
1.67 Acres Lot
$591,100 Zestimate®
$155/sqft
$3,651 Estimated rent
Home value
$591,100
$562,000 - $621,000
$3,651/mo
Zestimate® history
Loading...
Owner options
Explore your selling options
What's special
Your search is over! Beautiful home in private tranquil setting but close to the real world. Totally remodeled eat-in kitchen is an entertainers dream. Quartz countertops, new appliances, and large island. Laundry located on main level off of kitchen with door leading to a private backyard with gazebo. Bright family room with lots of natural light and views of the picturesque riding stables across the street. Primary suite with full bath and walk-in closet. All bathrooms recently remodeled. Plenty of room to spread out with spacious bedrooms and partially finished basement. Ample storage includes out building wired with electricity. Sale includes generator, home wired and generator ready. Too many wonderful things to list. Must see. Showing start April 20th.
Zillow last checked: 8 hours ago
Listing updated: July 09, 2024 at 08:16pm
Listed by:
Amanda George 646-238-8130,
New England Realty Advisors 860-678-1144,
Mia Ditommaso 860-678-1144,
New England Realty Advisors
Bought with:
Jocelyn Maggi, RES.0816059
Century 21 North East
Source: Smart MLS,MLS#: 170561233
Facts & features
Interior
Bedrooms & bathrooms
- Bedrooms: 4
- Bathrooms: 3
- Full bathrooms: 2
- 1/2 bathrooms: 1
Primary bedroom
- Features: Walk-In Closet(s)
- Level: Upper
- Area: 252 Square Feet
- Dimensions: 14 x 18
Bedroom
- Level: Upper
- Area: 136.08 Square Feet
- Dimensions: 12.6 x 10.8
Bedroom
- Level: Upper
- Area: 154 Square Feet
- Dimensions: 11 x 14
Bedroom
- Level: Upper
- Area: 168 Square Feet
- Dimensions: 12 x 14
Primary bathroom
- Features: Tub w/Shower
- Level: Upper
- Area: 46.2 Square Feet
- Dimensions: 6.6 x 7
Bathroom
- Features: Tub w/Shower
- Level: Upper
- Area: 35 Square Feet
- Dimensions: 5 x 7
Bathroom
- Level: Main
- Area: 31.5 Square Feet
- Dimensions: 4.5 x 7
Family room
- Level: Main
- Area: 247 Square Feet
- Dimensions: 13 x 19
Kitchen
- Features: Breakfast Nook, Kitchen Island, L-Shaped, Quartz Counters, Remodeled
- Level: Main
Living room
- Features: Bookcases, Fireplace, Hardwood Floor
- Level: Main
- Area: 198 Square Feet
- Dimensions: 18 x 11
Heating
- Baseboard, Heat Pump, Hot Water, Zoned, Oil
Cooling
- Central Air, Ductless
Appliances
- Included: Gas Cooktop, Oven, Refrigerator, Dishwasher, Washer, Dryer, Water Heater
- Laundry: Main Level
Features
- Basement: Partially Finished
- Attic: Crawl Space
- Number of fireplaces: 2
Interior area
- Total structure area: 3,493
- Total interior livable area: 3,493 sqft
- Finished area above ground: 2,443
- Finished area below ground: 1,050
Property
Parking
- Total spaces: 2
- Parking features: Attached, Private, Paved
- Attached garage spaces: 2
- Has uncovered spaces: Yes
Features
- Patio & porch: Patio
- Has private pool: Yes
- Pool features: Above Ground
Lot
- Size: 1.67 Acres
- Features: Level, Few Trees
Details
- Additional structures: Gazebo, Shed(s)
- Parcel number: 1638387
- Zoning: A-1
- Other equipment: Generator, Generator Ready
Construction
Type & style
- Home type: SingleFamily
- Architectural style: Colonial
- Property subtype: Single Family Residence
Materials
- Vinyl Siding, Brick
- Foundation: Concrete Perimeter
- Roof: Asphalt
Condition
- New construction: No
- Year built: 1965
Utilities & green energy
- Sewer: Septic Tank
- Water: Well
- Utilities for property: Cable Available
Green energy
- Energy efficient items: Thermostat
Community & neighborhood
Community
- Community features: Golf, Library, Shopping/Mall, Stables/Riding
Location
- Region: Somers
Price history
| Date | Event | Price |
|---|---|---|
| 6/12/2023 | Sold | $542,000+5.2%$155/sqft |
Source: | ||
| 4/25/2023 | Contingent | $515,000$147/sqft |
Source: | ||
| 4/20/2023 | Listed for sale | $515,000+75.8%$147/sqft |
Source: | ||
| 11/22/2016 | Sold | $292,900+67.4%$84/sqft |
Source: | ||
| 7/1/1996 | Sold | $175,000-28.6%$50/sqft |
Source: Public Record Report a problem | ||
Public tax history
| Year | Property taxes | Tax assessment |
|---|---|---|
| 2025 | $7,057 +11.4% | $233,600 +6.8% |
| 2024 | $6,334 +2.3% | $218,700 |
| 2023 | $6,191 +2.7% | $218,700 |
Find assessor info on the county website
Neighborhood: 06071
Nearby schools
GreatSchools rating
- 5/10Somers Elementary SchoolGrades: PK-5Distance: 3.8 mi
- 6/10Mabelle B. Avery Middle SchoolGrades: 6-8Distance: 3.6 mi
- 5/10Somers High SchoolGrades: 9-12Distance: 3.8 mi
Schools provided by the listing agent
- Elementary: Somers
- High: Somers
Source: Smart MLS. This data may not be complete. We recommend contacting the local school district to confirm school assignments for this home.

Get pre-qualified for a loan
At Zillow Home Loans, we can pre-qualify you in as little as 5 minutes with no impact to your credit score.An equal housing lender. NMLS #10287.
Sell for more on Zillow
Get a free Zillow Showcase℠ listing and you could sell for .
$591,100
2% more+ $11,822
With Zillow Showcase(estimated)
$602,922