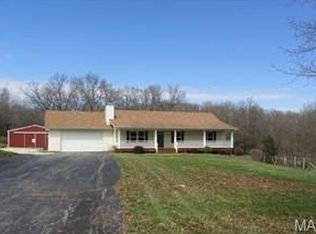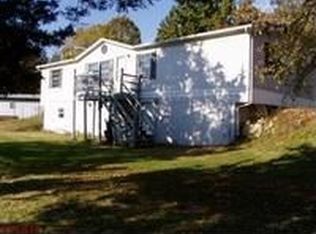Beautifully maintained, 4bd,3b Log Home w/over 2,700 SF on 3.34 wooded acres. Vaulted great room w/wood burning stove in oversized hearth & wonderful ambiance opens to updated kitchen/dining room w/granite countertops, white cabinets, fabulous fixtures & newer stainless steel appliances. Pantry & laundry room just a few steps away. Step down through French doors off great room into unique brick tiled breezeway. Updated, gorgeous, engineered wood flooring runs throughout most of the main level including the master w/private balcony & bedrooms 2 & 3. Huge, w/o lower level offers cozy carpeting, big family room, private 4th bedroom w/full bath, den/playroom & sitting room. Amazing 24 x 30 outbuilding has electric, concrete floor, loft, covered porch & tin roof. Other considerable updates include HVAC w/Heat Pump & humidifier, water softener & newer water heater. New Septic System will be installed prior to closing. Topping it off, an oversized, 2-car garage & freshly paved driveway.
This property is off market, which means it's not currently listed for sale or rent on Zillow. This may be different from what's available on other websites or public sources.

