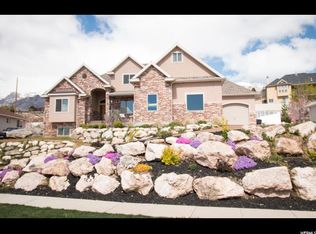Wonderful family home on the foothills with a beautiful view of the valley and mountains. 10 ft ceilings in the main living areas with 9ft ceilings in the master bedroom. Fantastic landscaping with relaxing covered back patio and garden area. Large bedrooms and tons of space to spread out. Clever storage off the garage and a heated wood shop. Dedicated office and craft room. Neighborhood is a dream and right above Weber High School. Updated paint inside and out makes this a move in ready home. 2% buyers commission available.
This property is off market, which means it's not currently listed for sale or rent on Zillow. This may be different from what's available on other websites or public sources.
