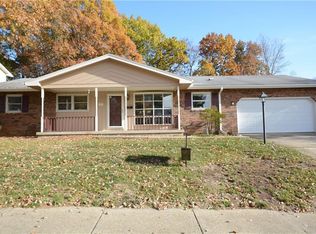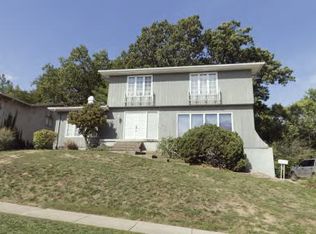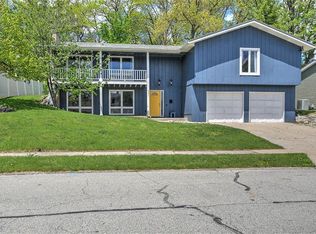Sold for $241,000
$241,000
368 Timber Pl, Decatur, IL 62521
5beds
3,515sqft
Single Family Residence
Built in 1975
10,454.4 Square Feet Lot
$267,800 Zestimate®
$69/sqft
$4,185 Estimated rent
Home value
$267,800
$225,000 - $319,000
$4,185/mo
Zestimate® history
Loading...
Owner options
Explore your selling options
What's special
Great value in spacious 5-bedroom Bay Shore 2 story home. Perfect for a large or growing family. Updated kitchen with plenty of cabinets and workspace. Open to the breakfast area and the family room with a gas fireplace. A formal living room and dining room bookend the two-story foyer. Main floor laundry with a half bath and an additional main floor half bath off living room. All 5 bedrooms are located on the upper level. Main bedroom is large with a super-sized closet and bath. A family rec space finished in the basement. A storage room with an access door to the fenced in back yard. The above ground pool is just three years young. With summer around the corner start thinking about summer days poolside! HVAC 2019, water heaters also replaced. Roof in 2019. Oversized garage with a flat driveway. Super curb appeal and seasonal lake views are added bonuses. Call to schedule your showing today!
Zillow last checked: 8 hours ago
Listing updated: April 10, 2025 at 07:46am
Listed by:
Jenny Lambdin 217-875-0555,
Brinkoetter REALTORS®
Bought with:
Jennifer Miller, 475186888
Glenda Williamson Realty
Source: CIBR,MLS#: 6249346 Originating MLS: Central Illinois Board Of REALTORS
Originating MLS: Central Illinois Board Of REALTORS
Facts & features
Interior
Bedrooms & bathrooms
- Bedrooms: 5
- Bathrooms: 5
- Full bathrooms: 2
- 1/2 bathrooms: 3
Primary bedroom
- Level: Upper
Bedroom
- Level: Upper
Bedroom
- Level: Upper
Bedroom
- Level: Upper
Bedroom
- Level: Upper
Primary bathroom
- Level: Upper
Breakfast room nook
- Level: Main
Dining room
- Level: Main
Family room
- Level: Main
Other
- Level: Upper
Half bath
- Level: Main
Half bath
- Level: Main
Half bath
- Level: Basement
Kitchen
- Level: Main
Living room
- Level: Main
Recreation
- Level: Basement
Recreation
- Level: Basement
Heating
- Forced Air, Zoned
Cooling
- Central Air
Appliances
- Included: Dishwasher, Gas Water Heater, Microwave, Oven, Refrigerator
- Laundry: Main Level
Features
- Breakfast Area, Fireplace, Bath in Primary Bedroom, Walk-In Closet(s)
- Basement: Finished,Unfinished,Walk-Out Access,Full
- Number of fireplaces: 1
- Fireplace features: Gas
Interior area
- Total structure area: 3,515
- Total interior livable area: 3,515 sqft
- Finished area above ground: 2,808
- Finished area below ground: 707
Property
Parking
- Total spaces: 2
- Parking features: Attached, Garage
- Attached garage spaces: 2
Features
- Levels: Two
- Stories: 2
- Patio & porch: Deck
- Exterior features: Deck, Fence, Pool
- Pool features: Above Ground
- Fencing: Yard Fenced
- Has view: Yes
- View description: Lake
- Has water view: Yes
- Water view: Lake
Lot
- Size: 10,454 sqft
Details
- Parcel number: 041226277014
- Zoning: MUN
- Special conditions: None
Construction
Type & style
- Home type: SingleFamily
- Architectural style: Traditional
- Property subtype: Single Family Residence
Materials
- Brick, Vinyl Siding
- Foundation: Basement
- Roof: Shingle
Condition
- Year built: 1975
Utilities & green energy
- Sewer: Public Sewer
- Water: Public
Community & neighborhood
Location
- Region: Decatur
- Subdivision: Baywood Estates
Other
Other facts
- Road surface type: Concrete
Price history
| Date | Event | Price |
|---|---|---|
| 4/9/2025 | Sold | $241,000+0.5%$69/sqft |
Source: | ||
| 3/18/2025 | Pending sale | $239,900$68/sqft |
Source: | ||
| 3/7/2025 | Contingent | $239,900$68/sqft |
Source: | ||
| 3/5/2025 | Listed for sale | $239,900+86%$68/sqft |
Source: | ||
| 1/4/2019 | Sold | $129,000-0.7%$37/sqft |
Source: | ||
Public tax history
| Year | Property taxes | Tax assessment |
|---|---|---|
| 2024 | $4,724 +1.3% | $54,800 +3.7% |
| 2023 | $4,664 +7.8% | $52,860 +9.5% |
| 2022 | $4,325 +7.5% | $48,285 +7.1% |
Find assessor info on the county website
Neighborhood: 62521
Nearby schools
GreatSchools rating
- 2/10South Shores Elementary SchoolGrades: K-6Distance: 0.7 mi
- 1/10Stephen Decatur Middle SchoolGrades: 7-8Distance: 5.1 mi
- 2/10Eisenhower High SchoolGrades: 9-12Distance: 1.2 mi
Schools provided by the listing agent
- District: Decatur Dist 61
Source: CIBR. This data may not be complete. We recommend contacting the local school district to confirm school assignments for this home.
Get pre-qualified for a loan
At Zillow Home Loans, we can pre-qualify you in as little as 5 minutes with no impact to your credit score.An equal housing lender. NMLS #10287.


