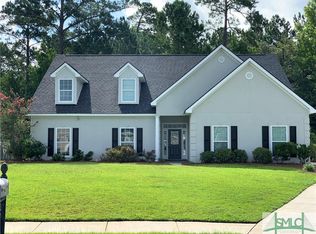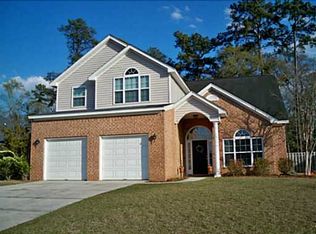Look at this stunning home and its curb appeal! Walk into this executive home to a two story great room and a gas fireplace feature. Head into the tiled gourmet kitchen that opens to a family room and offers a breakfast bar and breakfast area. There is so much room for the family and friends! Downstairs, there is a bedroom and full bath. Step outside to the privacy fenced backyard to find a patio and a fire pit fit for entertaining and enjoy not having another home behind you! Dont worry about watering the grass, there is an irrigation system! Head back inside and venture upstairs to find a stately master featuring a master bath with whirlpool tub for relaxing, a separate shower, dual vanities and a walk in closet. Step through the loft to access the other two bedrooms and full bath. Love the home and neighborhood with a community pool and so much more! Minutes from restaurants and shopping. Convenient to HAAF, Ft Stewart, Gulfstream and hospitals.You will love it when you see it!
This property is off market, which means it's not currently listed for sale or rent on Zillow. This may be different from what's available on other websites or public sources.


