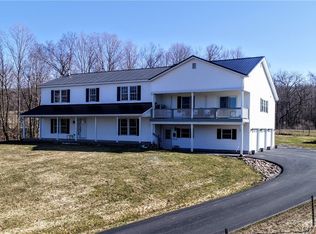Closed
$435,000
368 Steuben Rd, Poland, NY 13431
3beds
1,432sqft
Single Family Residence
Built in 2017
40 Acres Lot
$478,300 Zestimate®
$304/sqft
$1,968 Estimated rent
Home value
$478,300
Estimated sales range
Not available
$1,968/mo
Zestimate® history
Loading...
Owner options
Explore your selling options
What's special
Country living at its finest! Welcome to your dream ranch-style home w/40 acres of versatile land! Some fenced-in for pasture use, some bare and some wooded, plus a beautiful barn! Built in 2017, the perfect blend of modern comfort and rustic charm! Offering 1 level living, 3 bedrooms & 2 full baths, an inviting open floor plan, ideal for entertaining.The kitchen is tastefully done with concrete countertops, hickory cabinets and touches of slate and natural hickory woodwork throughout. Enjoy the master suite, walk-in closet and a beautiful quartz-tiled bath. Coming home, you'll be greeted by the picturesque, 50x30, red barn set with horse stalls, perfect for the equestrian and livestock enthusiast, or those ready to try their hand at country living! Fenced-in pastures already in place, perfect for grazing or an afternoon trot after a long day! There’s plenty of space for cars and toys w/the 2-car garage plus the huge basement with an egress window, offering possibilities for additional living space, a home gym, or rec area. Stay warm with the cozy woodstove & 2-zone propane, hot water baseboard heat. What more could you ask for in a homestead ! Amish built shed does not convey.
Zillow last checked: 8 hours ago
Listing updated: October 08, 2024 at 07:19am
Listed by:
Pondra Bowen 315-796-1732,
Pondras Homes & Hearth Realty LLC
Bought with:
John Sageer, 10401358042
River Hills Properties LLC Ut
Source: NYSAMLSs,MLS#: S1536855 Originating MLS: Mohawk Valley
Originating MLS: Mohawk Valley
Facts & features
Interior
Bedrooms & bathrooms
- Bedrooms: 3
- Bathrooms: 2
- Full bathrooms: 2
- Main level bathrooms: 2
- Main level bedrooms: 3
Heating
- Propane, Wood, Zoned, Baseboard, Hot Water
Cooling
- Zoned
Appliances
- Included: Dryer, Dishwasher, Electric Water Heater, Free-Standing Range, Oven, Refrigerator, Washer
- Laundry: In Basement
Features
- Breakfast Bar, Cedar Closet(s), Ceiling Fan(s), Dining Area, Separate/Formal Living Room, Solid Surface Counters
- Flooring: Ceramic Tile, Varies
- Basement: Full
- Number of fireplaces: 1
Interior area
- Total structure area: 1,432
- Total interior livable area: 1,432 sqft
Property
Parking
- Total spaces: 2
- Parking features: Attached, Garage, Storage
- Attached garage spaces: 2
Features
- Levels: One
- Stories: 1
- Patio & porch: Open, Porch
- Exterior features: Gravel Driveway
Lot
- Size: 40 Acres
- Dimensions: 353 x 2786
- Features: Agricultural, Irregular Lot, Rural Lot
Details
- Additional structures: Barn(s), Outbuilding
- Parcel number: 21388909300300010051800000
- Special conditions: Standard
- Horses can be raised: Yes
- Horse amenities: Horses Allowed
Construction
Type & style
- Home type: SingleFamily
- Architectural style: Ranch
- Property subtype: Single Family Residence
Materials
- Vinyl Siding
- Foundation: Block
- Roof: Metal
Condition
- Resale
- Year built: 2017
Utilities & green energy
- Electric: Circuit Breakers
- Sewer: Septic Tank
- Water: Well
- Utilities for property: Cable Available
Community & neighborhood
Location
- Region: Poland
Other
Other facts
- Listing terms: Cash,Conventional,FHA,VA Loan
Price history
| Date | Event | Price |
|---|---|---|
| 10/2/2024 | Sold | $435,000+1.2%$304/sqft |
Source: | ||
| 8/13/2024 | Pending sale | $430,000$300/sqft |
Source: | ||
| 6/10/2024 | Price change | $430,000-4.4%$300/sqft |
Source: | ||
| 5/13/2024 | Listed for sale | $450,000+651.3%$314/sqft |
Source: | ||
| 10/8/2014 | Sold | $59,900$42/sqft |
Source: Public Record | ||
Public tax history
| Year | Property taxes | Tax assessment |
|---|---|---|
| 2024 | -- | $203,000 |
| 2023 | -- | $203,000 |
| 2022 | -- | $203,000 |
Find assessor info on the county website
Neighborhood: 13431
Nearby schools
GreatSchools rating
- 7/10West Canada Valley Elementary SchoolGrades: K-6Distance: 4 mi
- 5/10West Canada Valley Junior Senior High SchoolGrades: 7-12Distance: 4 mi
Schools provided by the listing agent
- Elementary: West Canada Valley Elementary
- High: West Canada Valley Junior-Senior High
- District: West Canada Valley
Source: NYSAMLSs. This data may not be complete. We recommend contacting the local school district to confirm school assignments for this home.
