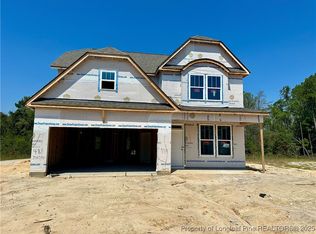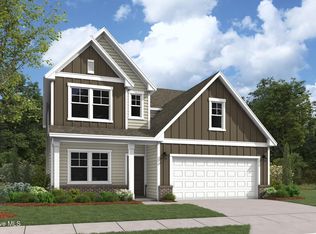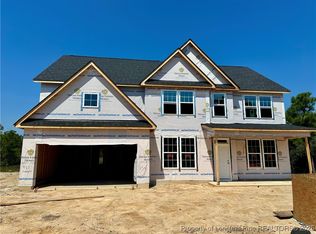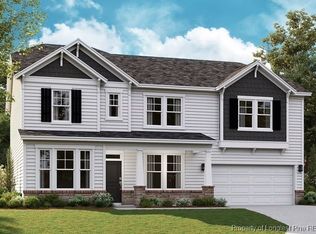Sold for $439,900 on 05/21/25
$439,900
368 Steeple Rdg, Cameron, NC 28326
4beds
3,025sqft
Single Family Residence
Built in 2025
1.04 Acres Lot
$442,400 Zestimate®
$145/sqft
$2,392 Estimated rent
Home value
$442,400
$403,000 - $487,000
$2,392/mo
Zestimate® history
Loading...
Owner options
Explore your selling options
What's special
Welcome to the Dogwood home plan by Dream Finders Homes located in THE COLONY AT LEXINGTON PLANTATION. This is a two story 3000 sq ft home with 4 bedrooms and 2.5 bathrooms. This home has a two-car garage with extra storage space included and a covered back porch. The covered front porch is the entryway into the foyer and main level of this home. The formal dining room, gourmet kitchen and casual dining area flow seamlessly for everyday convenience and entertainment. Branching off from the kitchen and dining area is a spacious family room where everyone can relax and enjoy in front of the fireplace. This home also features a flex room or study with an adjacent powder room. The second level owner’s suite offers tons of natural light. The large owner’s bathroom features dual vanities, garden tub, separate tile shower, and walk-in closet. Also on the second level are three additional bedrooms, a loft, a full bathroom with dual vanities, and a laundry room.
Zillow last checked: 8 hours ago
Listing updated: May 22, 2025 at 08:55am
Listed by:
TEAM DREAM,
DREAM FINDERS REALTY, LLC.
Bought with:
JULIE GOOD, 304103
DREAM FINDERS REALTY, LLC.
Source: LPRMLS,MLS#: 737692 Originating MLS: Longleaf Pine Realtors
Originating MLS: Longleaf Pine Realtors
Facts & features
Interior
Bedrooms & bathrooms
- Bedrooms: 4
- Bathrooms: 3
- Full bathrooms: 2
- 1/2 bathrooms: 1
Heating
- Electric, Forced Air
Cooling
- Central Air, Electric
Appliances
- Included: Stainless Steel Appliance(s), Water Heater
- Laundry: Washer Hookup, Dryer Hookup, Upper Level
Features
- Ceiling Fan(s), Crown Molding, Coffered Ceiling(s), Separate/Formal Dining Room, Double Vanity, Home Office, Kitchen Island, Loft, Quartz Counters, See Remarks, Smooth Ceilings, Shower Only, Separate Shower, Tub Shower, Water Closet(s), Walk-In Shower
- Flooring: Carpet, Laminate, Tile
- Basement: None
- Number of fireplaces: 1
- Fireplace features: Family Room
Interior area
- Total interior livable area: 3,025 sqft
Property
Parking
- Total spaces: 2
- Parking features: Attached, Garage, Garage Door Opener, Other
- Attached garage spaces: 2
Features
- Levels: Two
- Stories: 2
- Patio & porch: Covered, Front Porch, Patio, Porch
- Exterior features: Playground, Porch
Lot
- Size: 1.04 Acres
- Features: 1-2 Acres, Cul-De-Sac
Details
- Parcel number: 9595629206
- Special conditions: None
Construction
Type & style
- Home type: SingleFamily
- Architectural style: Two Story
- Property subtype: Single Family Residence
Materials
- Vinyl Siding, Wood Frame
- Foundation: Slab
Condition
- New Construction
- New construction: Yes
- Year built: 2025
Details
- Warranty included: Yes
Utilities & green energy
- Sewer: County Sewer
- Water: Public
Community & neighborhood
Security
- Security features: Smoke Detector(s)
Community
- Community features: Clubhouse, Community Pool, Fitness Center, Gutter(s), Street Lights
Location
- Region: Cameron
- Subdivision: Lexington Plantation (Harnett)
HOA & financial
HOA
- Has HOA: Yes
- HOA fee: $76 monthly
- Association name: The Colony@lexington Plantation Homeowners Associa
Other
Other facts
- Listing terms: Cash,New Loan
- Ownership: Less than a year
Price history
| Date | Event | Price |
|---|---|---|
| 5/21/2025 | Sold | $439,900-0.2%$145/sqft |
Source: | ||
| 4/1/2025 | Pending sale | $440,900$146/sqft |
Source: | ||
| 3/28/2025 | Price change | $440,900+0.2%$146/sqft |
Source: | ||
| 3/7/2025 | Price change | $439,900-2.2%$145/sqft |
Source: | ||
| 2/12/2025 | Price change | $449,750+0.2%$149/sqft |
Source: | ||
Public tax history
| Year | Property taxes | Tax assessment |
|---|---|---|
| 2025 | -- | $73,010 |
| 2024 | -- | -- |
Find assessor info on the county website
Neighborhood: Spout Springs
Nearby schools
GreatSchools rating
- 6/10Benhaven ElementaryGrades: PK-5Distance: 6.3 mi
- 3/10Overhills MiddleGrades: 6-8Distance: 2.7 mi
- 3/10Overhills High SchoolGrades: 9-12Distance: 2.8 mi
Schools provided by the listing agent
- Middle: Overhills Middle School
- High: Overhills Senior High
Source: LPRMLS. This data may not be complete. We recommend contacting the local school district to confirm school assignments for this home.

Get pre-qualified for a loan
At Zillow Home Loans, we can pre-qualify you in as little as 5 minutes with no impact to your credit score.An equal housing lender. NMLS #10287.
Sell for more on Zillow
Get a free Zillow Showcase℠ listing and you could sell for .
$442,400
2% more+ $8,848
With Zillow Showcase(estimated)
$451,248


