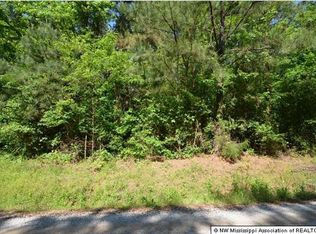Closed
Price Unknown
368 Skating Rink Rd, Red Banks, MS 38661
6beds
4,500sqft
Residential, Single Family Residence
Built in 2009
36 Acres Lot
$676,600 Zestimate®
$--/sqft
$3,099 Estimated rent
Home value
$676,600
$602,000 - $751,000
$3,099/mo
Zestimate® history
Loading...
Owner options
Explore your selling options
What's special
Custom one owner built home on 36 acres with a large barn/workshop and long private drive! Property has two bedrooms and two full baths downstairs, formal dining, formal living, great room with fireplace, and a spacious eat-in kitchen open to the other living areas. Primary suite is spacious with a large walk in closet/windowless sleep room/nursery option and luxury primary bathroom. Split floor plan has guest room/bath or office by the friends' entrance and laundry room. Four more large rooms upstairs with BIG closets - so much storage! There's a pretty covered front porch, a covered back patio, attached garage, geothermal AC, and 36 private (level) acres. Want privacy? Hunting land? Cows? Horses? Chickens? This could be your next home!! (Barn/workshop is 30x50, room inside barn is 16x20, and the lean to is 20x50)
Zillow last checked: 8 hours ago
Listing updated: June 10, 2025 at 06:46pm
Listed by:
Alicia L Teeter 901-606-4669,
The Firm Real Estate LLC
Bought with:
Pam M Jones, S-56354
Crye-Leike Of MS-OB
Source: MLS United,MLS#: 4096640
Facts & features
Interior
Bedrooms & bathrooms
- Bedrooms: 6
- Bathrooms: 3
- Full bathrooms: 3
Primary bedroom
- Description: 18x16
- Level: First
Bedroom
- Description: 14x12
- Level: First
Bedroom
- Description: 19x30
- Level: Second
Bedroom
- Description: 15x16
- Level: Second
Bedroom
- Description: 17x13
- Level: Second
Bedroom
- Description: 12x12
- Level: Second
Dining room
- Description: 13x14
- Level: First
Kitchen
- Description: 20x16
- Level: First
Laundry
- Description: 10x12
- Level: First
Living room
- Description: 13x19
- Level: First
Living room
- Description: 13x15
- Level: First
Other
- Description: Breakfast Nook 9x10
- Level: First
Heating
- Central
Cooling
- Ceiling Fan(s), Central Air
Appliances
- Included: Cooktop, Double Oven, Stainless Steel Appliance(s), Vented Exhaust Fan
- Laundry: Laundry Room, Main Level
Features
- Built-in Features, Ceiling Fan(s), Double Vanity, Eat-in Kitchen, Entrance Foyer, Kitchen Island, Primary Downstairs, Walk-In Closet(s), Breakfast Bar
- Flooring: Carpet, Ceramic Tile, Wood
- Doors: Dead Bolt Lock(s)
- Has fireplace: Yes
- Fireplace features: Living Room
Interior area
- Total structure area: 4,500
- Total interior livable area: 4,500 sqft
Property
Parking
- Total spaces: 2
- Parking features: Attached, Garage Faces Side
- Attached garage spaces: 2
Features
- Levels: Two
- Stories: 2
- Patio & porch: Patio
- Exterior features: See Remarks
Lot
- Size: 36 Acres
- Features: Level
Details
- Additional structures: Barn(s)
- Parcel number: 2010200604
Construction
Type & style
- Home type: SingleFamily
- Architectural style: Traditional
- Property subtype: Residential, Single Family Residence
Materials
- Brick
- Foundation: Slab
- Roof: Architectural Shingles
Condition
- New construction: No
- Year built: 2009
Utilities & green energy
- Sewer: Septic Tank
- Water: Well
- Utilities for property: Electricity Connected
Community & neighborhood
Location
- Region: Red Banks
- Subdivision: Metes And Bounds
Price history
| Date | Event | Price |
|---|---|---|
| 6/10/2025 | Sold | -- |
Source: MLS United #4096640 Report a problem | ||
| 5/4/2025 | Pending sale | $750,000$167/sqft |
Source: | ||
| 3/19/2025 | Price change | $750,000-6.2%$167/sqft |
Source: | ||
| 12/5/2024 | Price change | $799,9000%$178/sqft |
Source: | ||
| 11/13/2024 | Listed for sale | $799,999$178/sqft |
Source: MLS United #4096640 Report a problem | ||
Public tax history
| Year | Property taxes | Tax assessment |
|---|---|---|
| 2024 | $3,132 +4.1% | $28,919 +0% |
| 2023 | $3,008 -4.9% | $28,906 +0% |
| 2022 | $3,164 -0.1% | $28,897 -0.1% |
Find assessor info on the county website
Neighborhood: 38661
Nearby schools
GreatSchools rating
- 3/10Byhalia Middle School (5-8)Grades: 5-8Distance: 5.7 mi
- 5/10Byhalia High SchoolGrades: 9-12Distance: 5.8 mi
- 4/10Byhalia Elementary SchoolGrades: K-4Distance: 5.7 mi
Schools provided by the listing agent
- Elementary: Marshall County
- High: Marshall County
Source: MLS United. This data may not be complete. We recommend contacting the local school district to confirm school assignments for this home.
Sell with ease on Zillow
Get a Zillow Showcase℠ listing at no additional cost and you could sell for —faster.
$676,600
2% more+$13,532
With Zillow Showcase(estimated)$690,132
