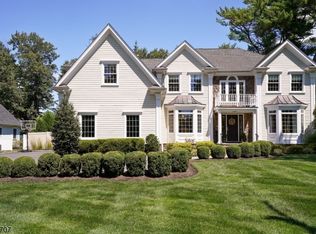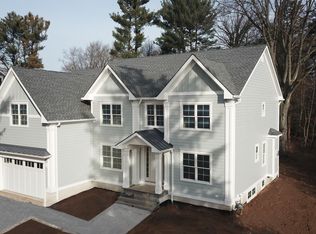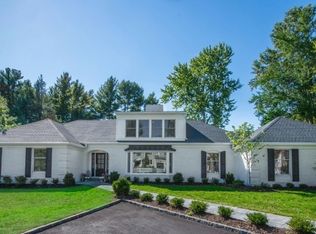Stunning NEW CONSTRUCTION WITH 10 YR HOME WARRANTY! Built by premier local builder with finest finishes and sought after open floor plan. 6 bedrooms and 5.1 baths. Easy 1.4 mile to NYC train and town. Simply spectacular and yet utterly comfortable. This home is nestled on .46 level acres in sought after Chatham with top ranked schools. The rich wood stained double front doors ushers guests into 2 story foyer and flanking Formal LR which opens to Family Rm and Formal Dining Room. White and Sunny Kitchen leads to patio. BONUS; 1st fl office/ bedroom/ with full bath perfect for nanny/in-laws. Ascend the wrapped staircase to 4 bedrooms including a grand master suite with 12' ceilings. Walk up finished third floor is great Bonus Rm. And, Finished lower level has 9' ceilings. Attached 2 garage. Ready to move in!
This property is off market, which means it's not currently listed for sale or rent on Zillow. This may be different from what's available on other websites or public sources.


