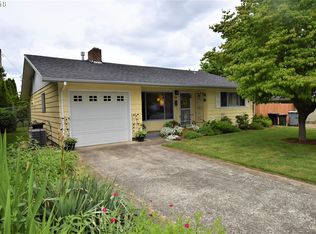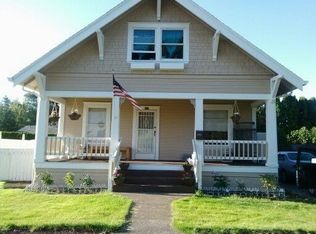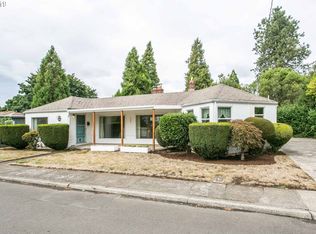Sold
$460,000
368 SW 3rd Ave, Canby, OR 97013
3beds
1,328sqft
Residential, Single Family Residence
Built in 1910
-- sqft lot
$458,100 Zestimate®
$346/sqft
$2,180 Estimated rent
Home value
$458,100
$431,000 - $486,000
$2,180/mo
Zestimate® history
Loading...
Owner options
Explore your selling options
What's special
Step through the door & be transported back in time with this captivating 1910 bungalow, located just moments from downtown Canby. This dreamy fixer-upper is a treasure trove of potential, with a sprawling fenced yard, an original workshop and updated flex space, loads of parking, and a charming covered front porch. Inside, original hardwood floors & woodwork set the stage for your creative vision, with spacious rooms waiting to be transformed into cozy retreats. Embrace the opportunity to restore and revitalize this historic beauty, and turn it into the showpiece it was always meant to be. Whether you dream of hosting gatherings on the porch, crafting masterpieces in the shop, or doing yoga in the studio, this property promises a lifestyle rich in character and possibility. Don't miss your chance to make your mark on this piece of local history ? seize the opportunity and make this bungalow glow as it welcomes you home!
Zillow last checked: 8 hours ago
Listing updated: October 15, 2024 at 11:30pm
Listed by:
Jennie Hill 503-708-1409,
Keller Williams Realty Portland Premiere,
Nicole Bruni 971-265-8188,
Keller Williams Realty Portland Premiere
Bought with:
Melissa Mancia, 201239573
Delavan Realty Inc
Source: RMLS (OR),MLS#: 24639641
Facts & features
Interior
Bedrooms & bathrooms
- Bedrooms: 3
- Bathrooms: 1
- Full bathrooms: 1
- Main level bathrooms: 1
Primary bedroom
- Features: Wood Floors
- Level: Main
- Area: 210
- Dimensions: 15 x 14
Bedroom 2
- Features: Hardwood Floors, Closet
- Level: Main
- Area: 204
- Dimensions: 17 x 12
Bedroom 3
- Features: Hardwood Floors, Closet
- Level: Main
- Area: 132
- Dimensions: 12 x 11
Dining room
- Features: Hardwood Floors
- Level: Main
- Area: 180
- Dimensions: 12 x 15
Kitchen
- Features: Eating Area, Tile Floor
- Level: Main
- Area: 266
- Width: 14
Living room
- Features: Hardwood Floors
- Level: Main
- Area: 156
- Dimensions: 12 x 13
Heating
- Baseboard, Mini Split
Cooling
- Has cooling: Yes
Appliances
- Included: Dishwasher, Disposal, Free-Standing Range, Microwave, Electric Water Heater
- Laundry: Laundry Room
Features
- Ceiling Fan(s), High Ceilings, Wainscoting, Closet, Eat-in Kitchen, Kitchen Island
- Flooring: Tile, Wood, Hardwood, Concrete
- Windows: Vinyl Frames, Wood Frames
- Basement: Crawl Space
Interior area
- Total structure area: 1,328
- Total interior livable area: 1,328 sqft
Property
Parking
- Parking features: Driveway, On Street, RV Access/Parking, RV Boat Storage, Converted Garage
- Has uncovered spaces: Yes
Features
- Levels: One
- Stories: 1
- Patio & porch: Patio, Porch
- Exterior features: Garden
- Fencing: Fenced
Lot
- Features: Level, Trees, SqFt 10000 to 14999
Details
- Additional structures: Greenhouse, RVParking, RVBoatStorage, Workshopnull
- Parcel number: 00794331
Construction
Type & style
- Home type: SingleFamily
- Architectural style: Bungalow
- Property subtype: Residential, Single Family Residence
Materials
- Wood Siding
- Roof: Composition
Condition
- Resale
- New construction: No
- Year built: 1910
Utilities & green energy
- Gas: Gas
- Sewer: Public Sewer
- Water: Public
Community & neighborhood
Security
- Security features: None
Location
- Region: Canby
Other
Other facts
- Listing terms: Cash,Conventional,Rehab
- Road surface type: Paved
Price history
| Date | Event | Price |
|---|---|---|
| 7/12/2024 | Sold | $460,000$346/sqft |
Source: | ||
| 6/13/2024 | Pending sale | $460,000$346/sqft |
Source: | ||
| 6/6/2024 | Listed for sale | $460,000+50.8%$346/sqft |
Source: | ||
| 3/9/2018 | Sold | $305,000+7%$230/sqft |
Source: | ||
| 1/27/2018 | Pending sale | $285,000$215/sqft |
Source: Portland Central #18697695 Report a problem | ||
Public tax history
| Year | Property taxes | Tax assessment |
|---|---|---|
| 2025 | $3,249 +2.9% | $183,398 +3% |
| 2024 | $3,158 +2.4% | $178,057 +3% |
| 2023 | $3,084 +6.2% | $172,871 +3% |
Find assessor info on the county website
Neighborhood: 97013
Nearby schools
GreatSchools rating
- 3/10Philander Lee Elementary SchoolGrades: K-6Distance: 0.6 mi
- 3/10Baker Prairie Middle SchoolGrades: 7-8Distance: 1.2 mi
- 7/10Canby High SchoolGrades: 9-12Distance: 0.3 mi
Schools provided by the listing agent
- Elementary: Lee
- Middle: Baker Prairie
- High: Canby
Source: RMLS (OR). This data may not be complete. We recommend contacting the local school district to confirm school assignments for this home.
Get a cash offer in 3 minutes
Find out how much your home could sell for in as little as 3 minutes with a no-obligation cash offer.
Estimated market value$458,100
Get a cash offer in 3 minutes
Find out how much your home could sell for in as little as 3 minutes with a no-obligation cash offer.
Estimated market value
$458,100


