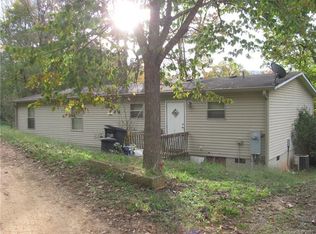Closed
$437,500
368 Richards Rdg, Canton, NC 28716
3beds
2,391sqft
Modular
Built in 2000
2.11 Acres Lot
$424,600 Zestimate®
$183/sqft
$2,104 Estimated rent
Home value
$424,600
$361,000 - $501,000
$2,104/mo
Zestimate® history
Loading...
Owner options
Explore your selling options
What's special
Welcome to this stunning 3-bedroom, 2-bathroom home, perfectly situated in a peaceful neighborhood just 20 minutes from downtown Asheville. Spanning over 2,300 square feet, this home sits on a picturesque 2-acre lot with breathtaking views, offering a perfect blend of tranquility and convenience. Remodeled in 2021, the interior features gorgeous new hardwood flooring, modern ceiling fans, stylish fixtures, and updated vanities. The kitchen has been beautifully upgraded with new appliances, ideal for any home chef. The open floor plan creates a seamless flow between living spaces, providing an inviting atmosphere for relaxation or entertaining. Both bathrooms boast contemporary finishes that blend elegance and comfort. An upgraded HVAC system, installed in 2024, ensures year-round comfort. Step outside to enjoy the expansive property, with ample space for outdoor activities or unwinding while taking in the serene surroundings.
Zillow last checked: 8 hours ago
Listing updated: November 08, 2024 at 03:50am
Listing Provided by:
Aleksey Davidchuk adavidchuk@kw.com,
Keller Williams Elite Realty
Bought with:
Doug King
Mark White And Associates
Source: Canopy MLS as distributed by MLS GRID,MLS#: 4177044
Facts & features
Interior
Bedrooms & bathrooms
- Bedrooms: 3
- Bathrooms: 2
- Full bathrooms: 2
- Main level bedrooms: 3
Primary bedroom
- Level: Main
Primary bedroom
- Level: Main
Bedroom s
- Level: Main
Bedroom s
- Level: Main
Bedroom s
- Level: Main
Bedroom s
- Level: Main
Bathroom full
- Level: Main
Bathroom full
- Level: Main
Bathroom full
- Level: Main
Bathroom full
- Level: Main
Bonus room
- Level: Basement
Bonus room
- Level: Basement
Kitchen
- Level: Main
Kitchen
- Level: Main
Laundry
- Level: Main
Laundry
- Level: Main
Living room
- Level: Main
Living room
- Level: Main
Heating
- Heat Pump
Cooling
- Ceiling Fan(s), Heat Pump
Appliances
- Included: Dishwasher, Electric Cooktop, Electric Oven, Electric Water Heater, Refrigerator
- Laundry: Main Level
Features
- Kitchen Island, Open Floorplan, Walk-In Closet(s)
- Flooring: Carpet, Linoleum, Tile, Wood
- Basement: Basement Garage Door
Interior area
- Total structure area: 1,620
- Total interior livable area: 2,391 sqft
- Finished area above ground: 1,620
- Finished area below ground: 771
Property
Parking
- Total spaces: 5
- Parking features: Driveway, Attached Garage
- Attached garage spaces: 1
- Uncovered spaces: 4
Features
- Levels: One
- Stories: 1
- Patio & porch: Rear Porch, Side Porch
- Exterior features: Fire Pit
Lot
- Size: 2.11 Acres
- Features: Rolling Slope, Sloped, Wooded, Views
Details
- Additional structures: Barn(s)
- Parcel number: 8667743569
- Zoning: R-1
- Special conditions: Standard
Construction
Type & style
- Home type: SingleFamily
- Architectural style: Ranch
- Property subtype: Modular
Materials
- Vinyl
- Roof: Shingle
Condition
- New construction: No
- Year built: 2000
Utilities & green energy
- Sewer: Septic Installed
- Water: Well
Community & neighborhood
Location
- Region: Canton
- Subdivision: NONE
Other
Other facts
- Listing terms: Cash,Conventional,FHA
- Road surface type: Gravel
Price history
| Date | Event | Price |
|---|---|---|
| 11/7/2024 | Sold | $437,500-4.7%$183/sqft |
Source: | ||
| 9/17/2024 | Pending sale | $459,000$192/sqft |
Source: | ||
| 8/29/2024 | Listed for sale | $459,000+91.3%$192/sqft |
Source: | ||
| 12/22/2020 | Sold | $240,000-20%$100/sqft |
Source: Public Record Report a problem | ||
| 8/25/2020 | Listing removed | $299,900$125/sqft |
Source: Coldwell Banker King #3634176 Report a problem | ||
Public tax history
| Year | Property taxes | Tax assessment |
|---|---|---|
| 2024 | $1,757 | $257,700 |
| 2023 | $1,757 +2.2% | $257,700 |
| 2022 | $1,718 | $257,700 |
Find assessor info on the county website
Neighborhood: 28716
Nearby schools
GreatSchools rating
- 5/10North Canton ElementaryGrades: PK-5Distance: 1.5 mi
- 8/10Canton MiddleGrades: 6-8Distance: 2.3 mi
- 8/10Pisgah HighGrades: 9-12Distance: 2.4 mi
Schools provided by the listing agent
- Elementary: North Canton
- Middle: Canton
- High: Pisgah
Source: Canopy MLS as distributed by MLS GRID. This data may not be complete. We recommend contacting the local school district to confirm school assignments for this home.

Get pre-qualified for a loan
At Zillow Home Loans, we can pre-qualify you in as little as 5 minutes with no impact to your credit score.An equal housing lender. NMLS #10287.
