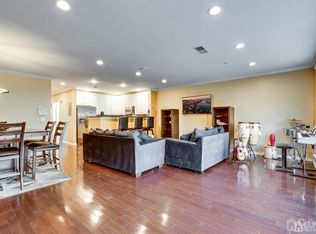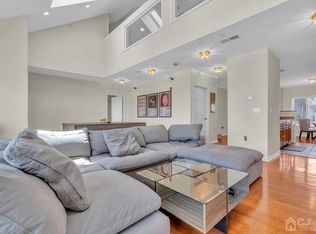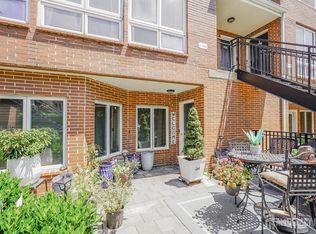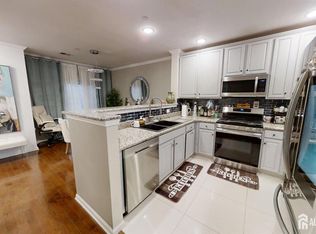Sold for $480,000
$480,000
368 Rector St Unit 512, Perth Amboy, NJ 08861
3beds
2,132sqft
Condominium
Built in 2007
-- sqft lot
$482,300 Zestimate®
$225/sqft
$3,309 Estimated rent
Home value
$482,300
$439,000 - $531,000
$3,309/mo
Zestimate® history
Loading...
Owner options
Explore your selling options
What's special
Discover the perfect blend of comfort, style, and convenience in this modern residence with a great view of the bay. Featuring 3 bedrooms, 2 full baths, and 2 private decks, this home is designed for both relaxation and entertaining. The primary suite offers a true retreat with a cozy sitting area, a spa-like bathroom, and a private balcony overlooking the bay. The open-concept living and dining area is filled with natural light, complemented by gleaming hardwood floors and the ease of an in-unit washer and dryer. Set within a secure gated community, you'll enjoy two dedicated parking spaces along with premium amenities including a fitness center, playground, and central courtyard. Ideally located near shopping, dining, transportation, and major roadways, this rare bayview gem combines modern living with everyday convenience.
Zillow last checked: 8 hours ago
Listing updated: December 05, 2025 at 01:39pm
Listed by:
ALEXANDER PERELMUTER,
ROMAN BALANDIN REALTY LLC 732-786-3838
Source: All Jersey MLS,MLS#: 2603664R
Facts & features
Interior
Bedrooms & bathrooms
- Bedrooms: 3
- Bathrooms: 2
- Full bathrooms: 2
Dining room
- Features: Living Dining Combo
Kitchen
- Features: Granite/Corian Countertops, Breakfast Bar
Basement
- Area: 0
Heating
- Forced Air
Cooling
- Central Air
Appliances
- Included: Dishwasher, Dryer, Gas Range/Oven, Microwave, Refrigerator, Range, Washer, Gas Water Heater
Features
- Cathedral Ceiling(s), High Ceilings, Vaulted Ceiling(s), 2 Bedrooms, Kitchen, Laundry Room, Living Room, Bath Full, Dining Room, 1 Bedroom, Bath Main, None
- Flooring: Wood
- Has basement: No
- Has fireplace: No
Interior area
- Total structure area: 2,132
- Total interior livable area: 2,132 sqft
Property
Parking
- Total spaces: 2
- Parking features: 2 Car Width, Garage, Attached
- Attached garage spaces: 2
- Has uncovered spaces: Yes
Features
- Levels: Two, 2nd Floor
- Stories: 2
- Exterior features: Barbecue
- Waterfront features: Waterfront
Lot
- Size: 2,130 sqft
- Dimensions: 343.00 x 2132.00
- Features: Waterfront, Waterview
Details
- Parcel number: 160013601000010000CB512
Construction
Type & style
- Home type: Condo
- Architectural style: Contemporary
- Property subtype: Condominium
Materials
- Roof: Asphalt
Condition
- Year built: 2007
Utilities & green energy
- Gas: Natural Gas
- Sewer: Public Sewer
- Water: Public
- Utilities for property: See Remarks
Community & neighborhood
Location
- Region: Perth Amboy
HOA & financial
HOA
- Services included: Management Fee, Common Area Maintenance, Maintenance Structure, Snow Removal
Other financial information
- Additional fee information: Maintenance Expense: $500 Monthly
Other
Other facts
- Ownership: Condominium
Price history
| Date | Event | Price |
|---|---|---|
| 12/5/2025 | Sold | $480,000+6.7%$225/sqft |
Source: | ||
| 10/12/2025 | Contingent | $450,000$211/sqft |
Source: | ||
| 10/12/2025 | Pending sale | $450,000$211/sqft |
Source: | ||
| 9/7/2025 | Listed for sale | $450,000-5.3%$211/sqft |
Source: | ||
| 8/13/2025 | Listing removed | $475,000$223/sqft |
Source: | ||
Public tax history
| Year | Property taxes | Tax assessment |
|---|---|---|
| 2025 | $9,193 | $304,700 |
| 2024 | $9,193 +0.2% | $304,700 |
| 2023 | $9,175 +1.2% | $304,700 |
Find assessor info on the county website
Neighborhood: State Street
Nearby schools
GreatSchools rating
- 4/10Anthony V Ceres SchoolGrades: K-4Distance: 0.4 mi
- 4/10Mc Ginnis Middle SchoolGrades: 5-8Distance: 0.4 mi
- 1/10Perth Amboy High SchoolGrades: 9-12Distance: 1 mi
Get a cash offer in 3 minutes
Find out how much your home could sell for in as little as 3 minutes with a no-obligation cash offer.
Estimated market value$482,300
Get a cash offer in 3 minutes
Find out how much your home could sell for in as little as 3 minutes with a no-obligation cash offer.
Estimated market value
$482,300



