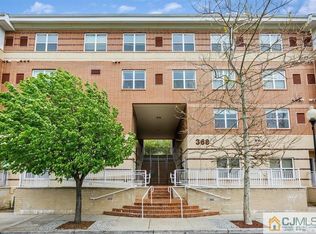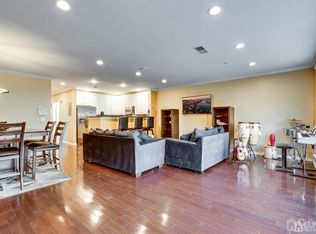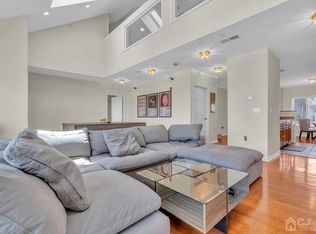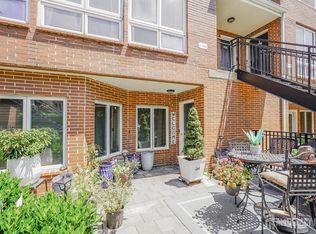Sold for $390,000 on 01/22/24
$390,000
368 Rector St UNIT 502, Perth Amboy, NJ 08861
3beds
2,463sqft
Condominium
Built in 2007
-- sqft lot
$463,600 Zestimate®
$158/sqft
$3,273 Estimated rent
Home value
$463,600
$440,000 - $487,000
$3,273/mo
Zestimate® history
Loading...
Owner options
Explore your selling options
What's special
Don't miss this stunning and spacious renovated DUPLEX condo located on the waterfront of the upcoming prime Marina District in Perth Amboy. This condo offers an open floor plan with so much potential. The first-floor unit features open concept living room, formal dining room with a lot of sunlight, master bedroom with ensuite bath, half bath, updated kitchen cabinets with center island, beautiful hardwood floors throughout. Second floor opens to overlooking hallway, 2 bedrooms, 1 full bath and in-unit laundry. The complex includes amenities like a beautiful private courtyard, community room, fitness room and covered garage. This unit has 2 deeded assigned car spaces. Elevator from entrance to courtyard and garage. Close to shopping malls and waterfront. Close to major highways, easy commute to NY with bus in front of building, near train, Jersey shore. Seller is motivated. Vacant easy to show!
Zillow last checked: 8 hours ago
Listing updated: November 16, 2025 at 10:33pm
Listed by:
KATERIN LECARO,
WEST HOBOKEN RESIDENTIAL 201-903-0444
Source: All Jersey MLS,MLS#: 2352407M
Facts & features
Interior
Bedrooms & bathrooms
- Bedrooms: 3
- Bathrooms: 3
- Full bathrooms: 2
- 1/2 bathrooms: 1
Primary bedroom
- Features: 1st Floor, Full Bath, Two Sinks, Walk-In Closet(s)
- Level: First
Bathroom
- Features: Jacuzzi-Type, Stall Shower and Tub, Two Sinks
Dining room
- Features: Formal Dining Room, Living Dining Combo
Kitchen
- Features: Breakfast Bar, Kitchen Island, Eat-in Kitchen, Granite/Corian Countertops, Kitchen Exhaust Fan, Pantry, Separate Dining Area
Basement
- Area: 0
Heating
- Forced Air, Hot Water
Cooling
- Central Air, Zoned
Appliances
- Included: Self Cleaning Oven, Dishwasher, Gas Range/Oven, Refrigerator, Kitchen Exhaust Fan, Gas Water Heater
Features
- 2nd Stairway to 2nd Level, Cathedral Ceiling(s), Intercom, Skylight, 1 Bedroom, Dining Room, Bath Full, Bath Half, Storage, Kitchen, Living Room, Utility Room, 2 Bedrooms, Laundry Room, Other Room(s), None, Den/Study
- Flooring: Ceramic Tile, Wood
- Windows: Skylight(s)
- Has basement: No
- Has fireplace: No
Interior area
- Total structure area: 2,463
- Total interior livable area: 2,463 sqft
Property
Parking
- Total spaces: 2
- Parking features: None, Garage, Built-In Garage, Garage Door Opener, Assigned, Covered
- Attached garage spaces: 2
- Details: Assigned, Oversized Vehicles Restricted
Features
- Levels: 4th Floor
- Stories: 4
- Patio & porch: Patio
- Exterior features: Curbs, Fencing/Wall, Patio, Yard
- Pool features: None
- Has spa: Yes
- Spa features: Bath
- Fencing: Fencing/Wall
- Waterfront features: Waterfront
Lot
- Size: 344.12 sqft
- Features: Corner Lot, Near Public Transit, Near Train, Waterfront
Details
- Parcel number: 160013601000010000CB502
Construction
Type & style
- Home type: Condo
- Architectural style: Contemporary, End Unit
- Property subtype: Condominium
Materials
- Roof: Asphalt
Condition
- Year built: 2007
Utilities & green energy
- Gas: Natural Gas
- Sewer: Public Sewer
- Water: Public
- Utilities for property: Electricity Connected, Natural Gas Connected
Community & neighborhood
Community
- Community features: Community Room, Elevator, Fitness Center, Gated, Curbs
Location
- Region: Perth Amboy
HOA & financial
HOA
- Has HOA: Yes
- Services included: Common Area Maintenance, Maintenance Structure, Ins Common Areas, Maintenance Grounds, Maintenance Fee, Management Fee, Snow Removal, Trash
Other financial information
- Additional fee information: Maintenance Expense: $606 Monthly
Other
Other facts
- Ownership: Condominium
Price history
| Date | Event | Price |
|---|---|---|
| 1/22/2024 | Sold | $390,000-2.5%$158/sqft |
Source: | ||
| 12/20/2023 | Contingent | $399,999$162/sqft |
Source: | ||
| 12/20/2023 | Pending sale | $399,999$162/sqft |
Source: | ||
| 11/8/2023 | Price change | $399,999-8%$162/sqft |
Source: | ||
| 8/29/2023 | Listed for sale | $435,000-2.5%$177/sqft |
Source: | ||
Public tax history
| Year | Property taxes | Tax assessment |
|---|---|---|
| 2025 | $8,861 | $293,700 |
| 2024 | $8,861 +0.2% | $293,700 |
| 2023 | $8,843 -11% | $293,700 -12.1% |
Find assessor info on the county website
Neighborhood: State Street
Nearby schools
GreatSchools rating
- 4/10Anthony V Ceres SchoolGrades: K-4Distance: 0.4 mi
- 4/10Mc Ginnis Middle SchoolGrades: 5-8Distance: 0.4 mi
- 1/10Perth Amboy High SchoolGrades: 9-12Distance: 1 mi
Get a cash offer in 3 minutes
Find out how much your home could sell for in as little as 3 minutes with a no-obligation cash offer.
Estimated market value
$463,600
Get a cash offer in 3 minutes
Find out how much your home could sell for in as little as 3 minutes with a no-obligation cash offer.
Estimated market value
$463,600



