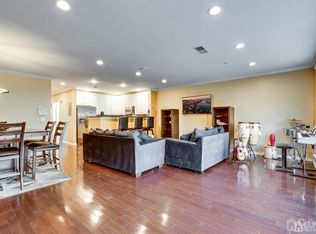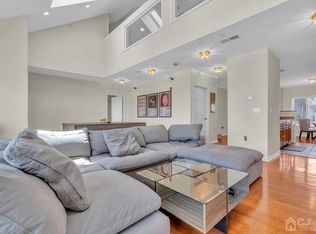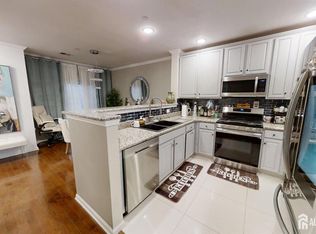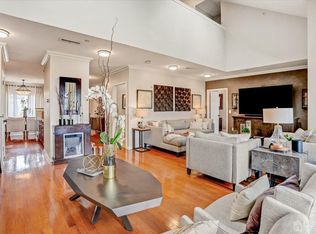Sold for $379,500
$379,500
368 Rector St Unit 304, Perth Amboy, NJ 08861
2beds
1,339sqft
Townhouse
Built in 2007
457.38 Square Feet Lot
$382,700 Zestimate®
$283/sqft
$2,558 Estimated rent
Home value
$382,700
$348,000 - $421,000
$2,558/mo
Zestimate® history
Loading...
Owner options
Explore your selling options
What's special
This luxurious high-end condo offers upscale living in the heart of Perth Amboy's sought-after Waterfront District with easy access to NYC via nearby trains and buses. The spacious master suite features a private balcony with stunning views of the Staten Island Bridge and waterfront, along with newly installed custom closet organizers and shelving and a full en-suite bathroom. The unit includes two garaged parking spaces in a secure, well-lit gated garage beneath the building. This modern elevator building also features a beautifully landscaped courtyard, a private front patio, and a fully equipped private gym. The kitchen is outfitted with granite countertops and elegant wood cabinetry, combining timeless style with everyday functionality in a state-of-the-art setting.
Zillow last checked: 8 hours ago
Listing updated: September 22, 2025 at 01:37pm
Listed by:
PARTH PATEL,
JASON MITCHELL REAL ESTATE NJ 833-471-3337
Source: All Jersey MLS,MLS#: 2514956R
Facts & features
Interior
Bedrooms & bathrooms
- Bedrooms: 2
- Bathrooms: 2
- Full bathrooms: 2
Primary bedroom
- Features: 1st Floor
- Level: First
Dining room
- Features: Living Dining Combo
Kitchen
- Features: Granite/Corian Countertops, Breakfast Bar
Basement
- Area: 0
Heating
- Forced Air
Cooling
- Central Air, Ceiling Fan(s)
Appliances
- Included: Dishwasher, Dryer, Electric Range/Oven, Gas Range/Oven, Microwave, Refrigerator, Range, Washer, Gas Water Heater
Features
- 2 Bedrooms, Kitchen, Living Room, Bath Main, Bath Second, Dining Room, Utility Room, None
- Flooring: Carpet, Ceramic Tile, Laminate, Wood
- Has basement: No
- Has fireplace: No
Interior area
- Total structure area: 1,339
- Total interior livable area: 1,339 sqft
Property
Parking
- Total spaces: 2
- Parking features: None, Garage, Attached, Built-In Garage, Garage Door Opener, Covered
- Attached garage spaces: 2
Features
- Levels: 3rd Floor
- Stories: 7
- Patio & porch: Patio
- Exterior features: Patio
- Waterfront features: Waterfront
Lot
- Size: 457.38 sqft
- Features: Near Shopping, Near Train, Waterfront, Waterview
Details
- Parcel number: 160013601000010000CB304
- Zoning: S-2A
Construction
Type & style
- Home type: Townhouse
- Architectural style: Townhouse
- Property subtype: Townhouse
Materials
- Roof: Asphalt
Condition
- Year built: 2007
Utilities & green energy
- Gas: Natural Gas
- Sewer: Public Sewer
- Water: Public
- Utilities for property: Electricity Connected, Natural Gas Connected
Community & neighborhood
Location
- Region: Perth Amboy
HOA & financial
HOA
- Services included: Management Fee, Common Area Maintenance, Maintenance Structure, Reserve Fund, Snow Removal, Trash, Maintenance Grounds, Maintenance Fee
Other financial information
- Additional fee information: Maintenance Expense: $358 Monthly
Other
Other facts
- Ownership: Condominium
Price history
| Date | Event | Price |
|---|---|---|
| 9/17/2025 | Sold | $379,500-1.4%$283/sqft |
Source: | ||
| 7/16/2025 | Contingent | $385,000$288/sqft |
Source: | ||
| 6/26/2025 | Listed for sale | $385,000+8.9%$288/sqft |
Source: | ||
| 12/1/2023 | Sold | $353,500+2.5%$264/sqft |
Source: | ||
| 11/21/2023 | Contingent | $345,000$258/sqft |
Source: | ||
Public tax history
| Year | Property taxes | Tax assessment |
|---|---|---|
| 2025 | $7,211 | $239,000 |
| 2024 | $7,211 +2.3% | $239,000 +2% |
| 2023 | $7,052 +1.2% | $234,200 |
Find assessor info on the county website
Neighborhood: State Street
Nearby schools
GreatSchools rating
- 4/10Anthony V Ceres SchoolGrades: K-4Distance: 0.4 mi
- 4/10Mc Ginnis Middle SchoolGrades: 5-8Distance: 0.4 mi
- 1/10Perth Amboy High SchoolGrades: 9-12Distance: 1 mi
Get a cash offer in 3 minutes
Find out how much your home could sell for in as little as 3 minutes with a no-obligation cash offer.
Estimated market value$382,700
Get a cash offer in 3 minutes
Find out how much your home could sell for in as little as 3 minutes with a no-obligation cash offer.
Estimated market value
$382,700



