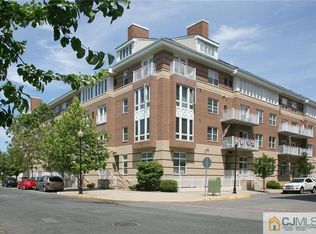Beautiful 2 Bed 2 Bath Condo in the sought after Bayview neighborhood of thriving Perth Amboy is sure to please! Meticulously maintained & Move-in-Ready, all you need to do is unpack! Step in to findglistening HW floors&a fresh neutral palette extending throughout.FDR feat. chandelier & picture window that illuminates the rm, sure to impress! EIK offers granite counters, rec lights&breakfast bar! Unwind in the large FR, exuding an airy, open aesthetic+dbl doors to the balcony! Down the hall, main bath+ 2 generously sized BRs w/plush carpets & ample closets, inc the Master! MBR feat. floor to ceiling windows offering panoramic views of the town! 2nd BR boasts French Doors to the balcony, too! In-unit laundry & garage parking.PRIME location- mins to the Marina, eateries, shopping, NYC transit & more! MUST SEE!
This property is off market, which means it's not currently listed for sale or rent on Zillow. This may be different from what's available on other websites or public sources.
