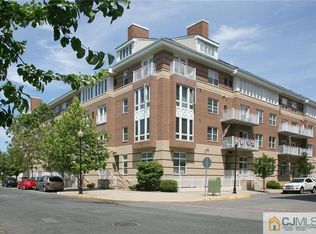This home is in turn key condition, beautiful water views of the Bay from all 3 levels. The open floor plan creates a warm and welcoming living space. 3 br, 2 full and 1 half bath. The 3rd level spacious patio offers spectacular water views, perfect for entertaining or relaxing. Gated entry & 2 assigned parking spaces. Convenient fitness center, enjoy the water view as you exercise. Easy access to major highways and the Outerbridge Crossing as well as a nearby bus stop to NYC.
This property is off market, which means it's not currently listed for sale or rent on Zillow. This may be different from what's available on other websites or public sources.
