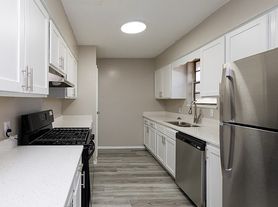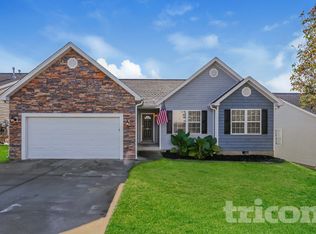Be the first to live in this brand-new 2025 home located in the peaceful Braxton Place community of Moore, SC. This spacious 4-bedroom, 3-bathroom property features an open floor plan, granite countertops, stainless-steel appliances, luxury vinyl plank flooring, and bright natural lighting throughout.
The modern kitchen includes a refrigerator, dishwasher, microwave, gas stove, and a large center island with seating perfect for cooking, entertaining, or family meals. Upstairs, you'll find a generous primary suite with a walk-in closet and dual-sink vanity, along with a loft area ideal for a home office or lounge.
This home comes equipped with a washer and dryer, a two-car garage, and central HVAC for year-round comfort. Conveniently located just minutes from I-26 and I-85, you'll have easy access to Spartanburg, nearby shopping, restaurants, and parks.
Renter is responsible for all utilities, including water, gas, and electric. Security deposit equal to one month's rent due at signing. No smoking allowed. No dogs permitted.
House for rent
Accepts Zillow applications
$2,100/mo
368 Prosperity Ln, Moore, SC 29369
4beds
1,796sqft
Price may not include required fees and charges.
Single family residence
Available now
No pets
Central air
In unit laundry
Attached garage parking
Forced air
What's special
Loft areaOpen floor planModern kitchenStainless-steel appliancesGenerous primary suiteBright natural lightingWasher and dryer
- 37 days |
- -- |
- -- |
Zillow last checked: 11 hours ago
Listing updated: December 08, 2025 at 11:37am
Travel times
Facts & features
Interior
Bedrooms & bathrooms
- Bedrooms: 4
- Bathrooms: 3
- Full bathrooms: 3
Heating
- Forced Air
Cooling
- Central Air
Appliances
- Included: Dishwasher, Dryer, Freezer, Microwave, Oven, Refrigerator, Washer
- Laundry: In Unit
Features
- Walk In Closet
- Flooring: Carpet, Hardwood
Interior area
- Total interior livable area: 1,796 sqft
Property
Parking
- Parking features: Attached
- Has attached garage: Yes
- Details: Contact manager
Features
- Exterior features: Electricity not included in rent, Gas not included in rent, Heating system: Forced Air, No Utilities included in rent, Walk In Closet, Water not included in rent
Details
- Parcel number: 6240009462
Construction
Type & style
- Home type: SingleFamily
- Property subtype: Single Family Residence
Community & HOA
Location
- Region: Moore
Financial & listing details
- Lease term: 1 Year
Price history
| Date | Event | Price |
|---|---|---|
| 11/7/2025 | Listed for rent | $2,100$1/sqft |
Source: Zillow Rentals | ||
| 10/2/2025 | Sold | $259,000$144/sqft |
Source: | ||
| 8/30/2025 | Pending sale | $259,000$144/sqft |
Source: | ||
| 7/20/2025 | Listed for sale | $259,000-49.7%$144/sqft |
Source: | ||
| 8/8/2024 | Sold | $515,000$287/sqft |
Source: Public Record | ||
Neighborhood: 29369
Nearby schools
GreatSchools rating
- 4/10West View Elementary SchoolGrades: PK-5Distance: 1.8 mi
- 4/10R. P. Dawkins Middle SchoolGrades: 6-8Distance: 0.7 mi
- 6/10Dorman High SchoolGrades: 9-12Distance: 3.9 mi

