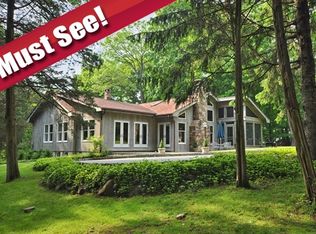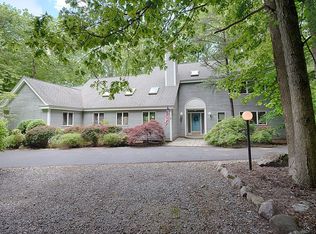The picturesque setting at this estate, upon a sprawling lot, backing to protected land and adjacent to a sparkling pond, is the ideal backdrop for this custom-built residence and the perfect place to call home. The welcoming front porch greets visitors to this exciting home. Inside, the spacious foyer with custom wainscoting and hand-crafted moldings, announces the classic elegance that best describes this home. Just off the foyer, a spacious great room (or living room) features a floor to ceiling stone fireplace as the central focal point. Sunny windows in this room and high ceilings, give a true sense of space. This room is open to the kitchen which offers an open flow, including the breakfast and family rooms with access to the 3-season screened porch. A handy island offers a breakfast bar seating 4 and a separate breakfast nook perfect for nightly dinners. A large bay window framing the perennial gardens brings the colorful outside into this space. The formal dining room offers unique architecture with a vaulted ceiling looking upstairs to the hallway with skylights. This large room is perfect for formal and holiday gatherings. It offers another bay window overlooking the grounds and pond. This level also offers a spacious in-law suite with its own full bath, bedroom and sitting room. Upstairs, 4 roomy bedrooms are found including the indulgent master suite that boasts a sitting room, immense walk-in closet with built in wardrobes and a spa bath with jetted tub, frameless stall shower, double vanity, skylights and a separate toilet room. 2 bedrooms off a side hallway share a luxurious bath with soaking tub, frameless shower and double sink. Also on this level a lovely princess suite offering a large bedroom and private full bath serves as the 4th bedroom on the 2nd level with the 5th bedroom located on the first floor. Perfectly set in sought after Boonton Township close to the schools and town fields, the home also backs to protected land offering wooded views from nearly every window. Sit by the fire-pit at night and enjoy the serene sounds and peaceful views of the neighboring pond. A true oasis!
This property is off market, which means it's not currently listed for sale or rent on Zillow. This may be different from what's available on other websites or public sources.

