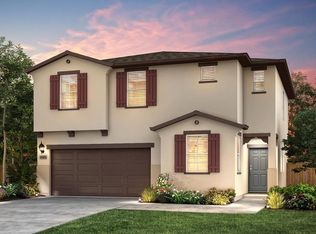Sold for $445,000 on 07/14/23
Listing Provided by:
Jesus Mendoza DRE #02014055 209-383-3000,
Soldavi Inc.
Bought with: Keller Williams Property Team
$445,000
368 Ostrander Ave, Merced, CA 95341
4beds
2,127sqft
Single Family Residence
Built in 2020
4,204 Square Feet Lot
$445,300 Zestimate®
$209/sqft
$2,263 Estimated rent
Home value
$445,300
$423,000 - $468,000
$2,263/mo
Zestimate® history
Loading...
Owner options
Explore your selling options
What's special
Enter this immaculately cared for home with a designated study area, adjacent half bath, that leads to the main level’s open concept floor plan. The living space features new durable wood style laminate flooring and flows seamlessly into the well-equipped kitchen. This beautiful kitchen comes with freshly white painted cabinets, a sizable peninsula with seating, and ample storage in the pantry and cabinets. The expansive master bedroom features dual vanities, walk-in shower, and massive walk-in closet. The second floor also hosts three additional bedrooms, a full guest bath and a spacious laundry room. Water softener is connected for all water usage throughout the house. Garage is completely finished with epoxy floors, cabinets, and shelves. The backyard includes a concrete patio, shed, automatic sprinklers, and is perfect to host parties and gatherings. The home is an easy commute to UC Merced, Mercy Hospital, schools, and the new Campus Parkway!
Zillow last checked: 8 hours ago
Listing updated: July 15, 2023 at 09:41pm
Listing Provided by:
Jesus Mendoza DRE #02014055 209-383-3000,
Soldavi Inc.
Bought with:
Joaquin Fernandez, DRE #01750336
Keller Williams Property Team
Source: CRMLS,MLS#: MC23070604 Originating MLS: California Regional MLS
Originating MLS: California Regional MLS
Facts & features
Interior
Bedrooms & bathrooms
- Bedrooms: 4
- Bathrooms: 3
- Full bathrooms: 2
- 1/2 bathrooms: 1
- Main level bathrooms: 1
Heating
- Central
Cooling
- Central Air
Appliances
- Included: Dishwasher, Gas Range, Microwave, Refrigerator, Water Softener, Water Heater, Water Purifier, Dryer, Washer
- Laundry: Laundry Room, Upper Level
Features
- Breakfast Bar, Ceiling Fan(s), Open Floorplan, Pantry, Tile Counters, All Bedrooms Up, Walk-In Closet(s)
- Flooring: Carpet, Laminate
- Windows: Double Pane Windows
- Has fireplace: No
- Fireplace features: None
- Common walls with other units/homes: No Common Walls
Interior area
- Total interior livable area: 2,127 sqft
Property
Parking
- Total spaces: 2
- Parking features: Garage Faces Front, Garage
- Attached garage spaces: 2
Features
- Levels: One
- Stories: 1
- Entry location: First Floor
- Patio & porch: Concrete, Open, Patio
- Pool features: None
- Spa features: None
- Fencing: Wood
- Has view: Yes
- View description: Neighborhood
Lot
- Size: 4,204 sqft
- Features: Back Yard, Drip Irrigation/Bubblers, Front Yard, Sprinklers In Rear, Sprinklers In Front, Sprinkler System
Details
- Additional structures: Shed(s)
- Parcel number: 061611017000
- Zoning: RP-D
- Special conditions: Standard
Construction
Type & style
- Home type: SingleFamily
- Property subtype: Single Family Residence
Materials
- Frame
- Foundation: Slab
- Roof: Composition
Condition
- Turnkey
- New construction: No
- Year built: 2020
Utilities & green energy
- Electric: 220 Volts
- Sewer: Public Sewer
- Water: Public
Community & neighborhood
Security
- Security features: Carbon Monoxide Detector(s), Fire Sprinkler System, Smoke Detector(s)
Community
- Community features: Curbs, Street Lights, Sidewalks
Location
- Region: Merced
Other
Other facts
- Listing terms: Conventional,FHA,Submit
Price history
| Date | Event | Price |
|---|---|---|
| 7/14/2023 | Sold | $445,000$209/sqft |
Source: | ||
| 6/8/2023 | Pending sale | $445,000$209/sqft |
Source: | ||
| 4/26/2023 | Listed for sale | $445,000+45%$209/sqft |
Source: | ||
| 5/18/2020 | Sold | $307,000$144/sqft |
Source: Public Record | ||
Public tax history
| Year | Property taxes | Tax assessment |
|---|---|---|
| 2025 | $5,958 +4.6% | $453,900 +2% |
| 2024 | $5,693 +31.4% | $445,000 +37.9% |
| 2023 | $4,334 +1.4% | $322,710 +2% |
Find assessor info on the county website
Neighborhood: 95341
Nearby schools
GreatSchools rating
- 6/10Pioneer Elementary SchoolGrades: K-5Distance: 1.1 mi
- 4/10Weaver Middle SchoolGrades: 6-8Distance: 0.4 mi
- 4/10Golden Valley High SchoolGrades: 9-12Distance: 1.2 mi

Get pre-qualified for a loan
At Zillow Home Loans, we can pre-qualify you in as little as 5 minutes with no impact to your credit score.An equal housing lender. NMLS #10287.
