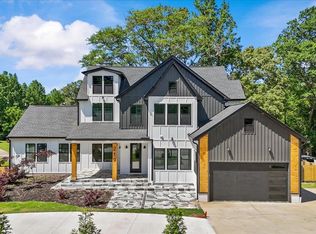Sold for $282,000
$282,000
368 Olive St, Easley, SC 29640
3beds
1,230sqft
Single Family Residence, Residential
Built in 1962
0.82 Acres Lot
$274,700 Zestimate®
$229/sqft
$1,717 Estimated rent
Home value
$274,700
$236,000 - $319,000
$1,717/mo
Zestimate® history
Loading...
Owner options
Explore your selling options
What's special
Fully renovated ranch home on 0.82 acres with NO HOA just minutes from the popular Doodle Trail and The Silos! No detail has been overlooked in this 3 bed/2 bath home. The open concept floor plan is ideal for entertaining yet cozy enough for a quiet night at home with the ones you love. The kitchen boasts the perfect mixture of soft close cabinetry and open, locally sourced wood shelving, a center island with room for seating, granite countertops, subway tile backsplash, and BRAND NEW appliance package with designer fixtures. The dining area overlooks the back patio and rear grounds, and the spacious living room features a beautiful fireplace and ample space for seating. Tucked away behind a sliding barn door is a huge laundry/mudroom with plenty of space to add bench seating and storage for muddy shoes, backpacks and more! Down the hall you will find two secondary bedrooms that share a hall bath with a tub/shower combo as well as the primary bedroom with a conveniently attached bath topped off with a beautiful tile shower surround. All three bedrooms boast deep closets as well! Throughout the home you will find LVP flooring, soft paint colors, recessed lighting and designer fixtures. The outside living space features a grilling patio and an expansive yard with room to add a workshop, pool, and a huge garden! Located in the heart of the ever-growing downtown Easley area there is no shortage of places to grab coffee or lunch with friends, jog along the Doodle Trail, or enjoy a night out at the Silos. And you are just minutes from major roadways, stores and medical facilities. It’s not often you find a fully renovated ranch home on a large lot in such a prime location! Don’t let it slip away!
Zillow last checked: 8 hours ago
Listing updated: August 05, 2025 at 05:22am
Listed by:
John Tucker 864-979-4086,
GS Realty Group
Bought with:
Yostina Abercrombie
Abercrombie and Associates
Source: Greater Greenville AOR,MLS#: 1549370
Facts & features
Interior
Bedrooms & bathrooms
- Bedrooms: 3
- Bathrooms: 2
- Full bathrooms: 2
- Main level bathrooms: 2
- Main level bedrooms: 3
Primary bedroom
- Area: 99
- Dimensions: 11 x 9
Bedroom 2
- Area: 121
- Dimensions: 11 x 11
Bedroom 3
- Area: 130
- Dimensions: 10 x 13
Primary bathroom
- Features: Full Bath, Shower Only
- Level: Second
Dining room
- Area: 91
- Dimensions: 13 x 7
Kitchen
- Area: 143
- Dimensions: 11 x 13
Living room
- Area: 209
- Dimensions: 19 x 11
Heating
- Forced Air, Natural Gas
Cooling
- Central Air, Electric
Appliances
- Included: Dishwasher, Disposal, Self Cleaning Oven, Refrigerator, Electric Oven, Free-Standing Electric Range, Range, Microwave, Electric Water Heater
- Laundry: 1st Floor, Walk-in, Electric Dryer Hookup, Washer Hookup, Laundry Room
Features
- Ceiling Fan(s), Ceiling Smooth, Granite Counters, Open Floorplan, Attic Fan
- Flooring: Ceramic Tile, Luxury Vinyl
- Windows: Tilt Out Windows, Window Treatments
- Basement: None
- Attic: Pull Down Stairs,Storage
- Number of fireplaces: 1
- Fireplace features: Gas Log
Interior area
- Total structure area: 1,324
- Total interior livable area: 1,230 sqft
Property
Parking
- Parking features: Attached Carport, Carport, Driveway, Circular Driveway, Parking Pad, Concrete
- Has carport: Yes
- Has uncovered spaces: Yes
Features
- Levels: One
- Stories: 1
- Patio & porch: Patio, Front Porch
Lot
- Size: 0.82 Acres
- Features: Corner Lot, Few Trees, 1/2 - Acre
- Topography: Level
Details
- Parcel number: 502905273776
Construction
Type & style
- Home type: SingleFamily
- Architectural style: Ranch
- Property subtype: Single Family Residence, Residential
Materials
- Vinyl Siding, Brick Veneer
- Foundation: Crawl Space
- Roof: Architectural
Condition
- Year built: 1962
Utilities & green energy
- Sewer: Public Sewer
- Water: Public
- Utilities for property: Cable Available
Community & neighborhood
Security
- Security features: Smoke Detector(s)
Community
- Community features: None
Location
- Region: Easley
- Subdivision: None
Price history
| Date | Event | Price |
|---|---|---|
| 8/4/2025 | Sold | $282,000-0.7%$229/sqft |
Source: | ||
| 6/12/2025 | Contingent | $283,900$231/sqft |
Source: | ||
| 5/28/2025 | Price change | $283,900-1.8%$231/sqft |
Source: | ||
| 4/23/2025 | Price change | $289,000-1.7%$235/sqft |
Source: | ||
| 4/3/2025 | Price change | $294,000-1.7%$239/sqft |
Source: | ||
Public tax history
| Year | Property taxes | Tax assessment |
|---|---|---|
| 2024 | $1,975 +21.1% | $6,380 |
| 2023 | $1,631 -16.1% | $6,380 |
| 2022 | $1,943 +20% | $6,380 |
Find assessor info on the county website
Neighborhood: 29640
Nearby schools
GreatSchools rating
- 5/10East End Elementary SchoolGrades: PK-5Distance: 0.9 mi
- 4/10Richard H. Gettys Middle SchoolGrades: 6-8Distance: 1.3 mi
- 6/10Easley High SchoolGrades: 9-12Distance: 3.5 mi
Schools provided by the listing agent
- Elementary: East End
- Middle: Richard H. Gettys
- High: Easley
Source: Greater Greenville AOR. This data may not be complete. We recommend contacting the local school district to confirm school assignments for this home.
Get a cash offer in 3 minutes
Find out how much your home could sell for in as little as 3 minutes with a no-obligation cash offer.
Estimated market value$274,700
Get a cash offer in 3 minutes
Find out how much your home could sell for in as little as 3 minutes with a no-obligation cash offer.
Estimated market value
$274,700
