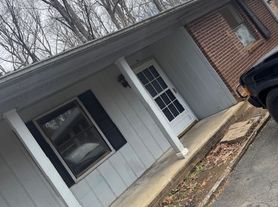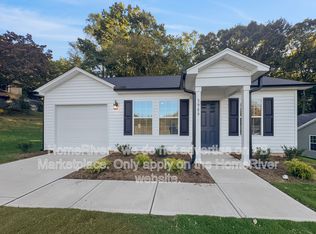This spacious 3-bedroom, 3.1-bath, 3-level property offers an open floor plan seamlessly connecting the living, dining, and kitchen areas. Multiple flex rooms provide versatility for a home office, playroom, workout space, or more. The primary suite includes a private bath and walk-in closet.
This spacious 3-bedroom, 3.1-bath, 3-level property offers an open floor plan seamlessly connecting the living, dining, and kitchen areas. Multiple flex rooms provide versatility for a home office, playroom, workout space, or more. The primary suite includes a private bath and walk-in closet.
The private backyard oasis features a large deck, patio area ideal for entertaining or relaxing, plus a 23' x 11' electrically wired outdoor building suitable for storage or hobby space. HOA dues are only $125 per year.
Located within the Oak Grove School District, this home provides both convenience and tranquility. Rent is $2,500 per month. Utilities, renter's insurance, and yard maintenance are required tenant's responsibility.
Owner is a licensed real estate broker in North Carolina. All applicants will be considered based on uniform application standards in compliance with Fair Housing laws. A non-refundable pet fee of $300 applies for approved dogs. Pet approval is at the discretion of the property owner.
This property requires a 12-month lease agreement. One month of rent is due as security deposit prior to start of lease. During the full term of the lease, tenants are responsible for maintaining active renter's insurance, payment of all utilities, and yard maintenance. These requirements apply uniformly to all tenants in compliance with federal, state, and local Fair Housing laws.
House for rent
Accepts Zillow applications
$2,500/mo
368 Noralin Dr, Winston Salem, NC 27107
3beds
3,105sqft
Price may not include required fees and charges.
Single family residence
Available now
Cats, small dogs OK
-- A/C
Hookups laundry
Attached garage parking
-- Heating
What's special
Private backyard oasisLarge deckOpen floor planMultiple flex rooms
- 5 days |
- -- |
- -- |
Travel times
Facts & features
Interior
Bedrooms & bathrooms
- Bedrooms: 3
- Bathrooms: 4
- Full bathrooms: 4
Appliances
- Included: WD Hookup
- Laundry: Hookups
Features
- WD Hookup, Walk In Closet
Interior area
- Total interior livable area: 3,105 sqft
Video & virtual tour
Property
Parking
- Parking features: Attached
- Has attached garage: Yes
- Details: Contact manager
Features
- Exterior features: No Utilities included in rent, Walk In Closet
Details
- Parcel number: 13014M0000002
Construction
Type & style
- Home type: SingleFamily
- Property subtype: Single Family Residence
Community & HOA
Location
- Region: Winston Salem
Financial & listing details
- Lease term: 1 Year
Price history
| Date | Event | Price |
|---|---|---|
| 10/10/2025 | Listed for rent | $2,500$1/sqft |
Source: Zillow Rentals | ||
| 10/10/2025 | Listing removed | $499,000 |
Source: | ||
| 8/6/2025 | Price change | $499,000-2.2%$161/sqft |
Source: | ||
| 6/17/2025 | Price change | $510,000-1%$164/sqft |
Source: | ||
| 3/4/2025 | Listed for sale | $515,000-0.8%$166/sqft |
Source: | ||

