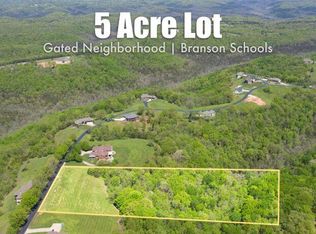Immaculate walkout basement home on 5 acres! This custom built 6 bedroom 4.5 bathroom house is located in the desirable gated community of Hickory Ridge Estates and is situated on a hilltop offering breath taking panoramic views. Main level offers living area with open beam cathedral ceiling, floor to ceiling stone fireplace, and rustic wide-plank wood floors throughout. Off the living room there is access to the screened in back porch. Beautiful kitchen with granite counters, built-in pantry, breakfast bar and dining area. Large master suite with tray ceiling, large windows offering tons of natural light and stunning views, private bathroom with dual sink vanity, built-in cabinets, jetted tub, walk-in shower, and large walk-in closet leading to laundry room. There are two bedrooms with Jack-n-Jill bathroom with separate vanities and closets, and a 4th bedroom. Downstairs there is a second living area with a fireplace, kitchenette with bar seating, large rec room, media room, two bedrooms and two bathrooms. Walk out from the basement to a covered patio and access to the 607 sq ft John Deere room with built-in storage and an overhead door. Land is partially wooded and horses are welcome! Fresh paint and stone work. Branson schools! Call to schedule your private showing today!
This property is off market, which means it's not currently listed for sale or rent on Zillow. This may be different from what's available on other websites or public sources.

