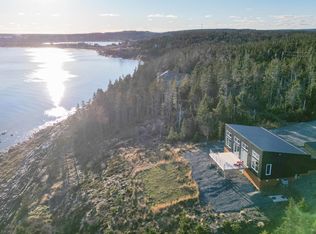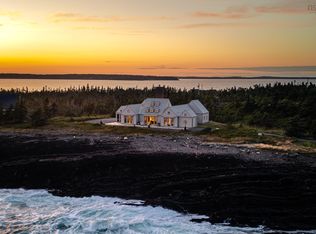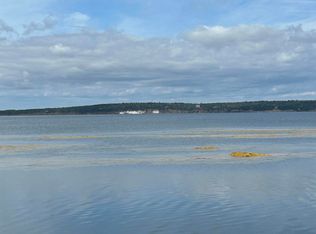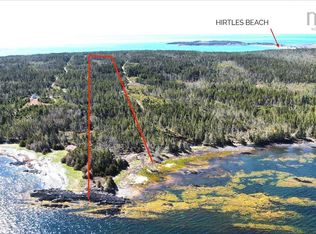Spectacular south facing 3.1 acre oceanfront home built in 2010. Standing proudly on a bluff over the Atlantic Ocean, the house is designed to capture the drama of its exceptional surroundings. Marvelous in every sense, this cliff top home is a marriage of English country charm and Hatteras beach fun. The stone terraces, sun decks, covered verandah and every room in the house is a vista of sea and spray enjoying a 180 degree view of some of the best open ocean surf Nova Scotia has to offer. Granite, oak, soapstone, the interior is finished with the finest custom materials and has been maintained in mint condition. A tribute to the coast with true luxury. Features include an open main floor plan, grand circular staircase to second floor with vaulted ceilings, third floor observation tower, all with exposed hickory beams, 4' full basement, two wood burning fireplaces, in-floor, multi-zoned radiant heating, built-in cabinetry, sun room, steam shower, dog shower, outdoor shower, large gourmet kitchen, 10 ft. ceilings, oak floors and trim, large entrance car portico and free-standing double garage. This offering includes all the contents of the house and the garage. The front of the house has a high large drive in portico. Just 5 minutes to renowned Hirtles Beach, 20 minutes to historic Lunenburg, 90 minutes to Halifax.
This property is off market, which means it's not currently listed for sale or rent on Zillow. This may be different from what's available on other websites or public sources.



