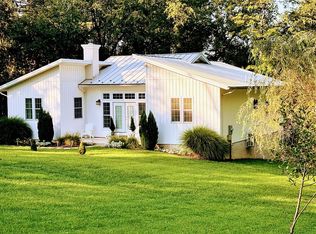Set on a very private three acres, sits this fabulous custom, 4800sf, four bedroom, three full and one half bath home. Access off Merlin Road is through handsome stone pillars and down a long drive to the dazzling stone home with a detached three car garage. If you are tired of touring cookie cutter development style homes and want something absolutely unique, look no further than this fine property. The exterior is Chester County fieldstone with generous use of antique bricks in the front porch and elsewhere. The entry opens to the Great Hall and its custom-designed split staircase which showcases the stellar craftsmanship found throughout this home. Beautiful wood floors are found throughout the main and upper levels. The formal Dining Room features a custom-crafted chandelier and a custom-built china cabinet. The Library has a floor-to-ceiling stone fireplace with an arched wood box, a wonderful custom bar, and a sliding door to a multi-tiered rear deck with southerly views over the property's protected woodlands. The Great Room features a cathedral ceiling, exposed antique barn beams, and offers a huge stone fireplace plus a wall of south-facing glass windows offering views of the property's woodlands. The Kitchen features beautiful Kountry Kraft maple and cherry wood cabinets, handsome granite counter, stainless farm sink, large pantry closet, and high-end appliances. The Kitchen's antique flagstone floor with a reclaimed brick border is absolutely beautiful. A Breakfast Room with lots of south-facing windows adjoins the Kitchen and a half wall separates it from the Great Room. Upstairs is the primary suite with a bedroom, walk-in closet, marble shower, Jacuzzi, and a double sink vanity crafted from an antique sideboard. There are three additional bedrooms, one of which has an en-suite bathroom. The Lower Level is completely finished with a wonderful custom, multi-seat wet bar - a great place for entertaining. There is also a large sitting room as well as an exercise room plus ground-level access. The large detached three-car garage has significant storage above. Outside are multi-tiered porches and a terrace, all offering views of the property's woodlands. The property is convenient to routes 113, 401, and the 422 corridor. Additionally, the property is very close to thriving downtown Phoenixville with all of its wonderful shops and restaurants. Hurry, this one won't last! 2022-06-16
This property is off market, which means it's not currently listed for sale or rent on Zillow. This may be different from what's available on other websites or public sources.
