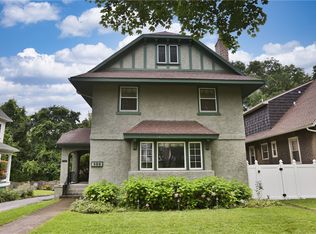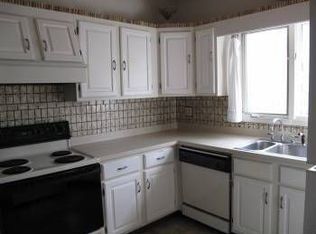Closed
$230,000
368 Maplewood Ave, Rochester, NY 14613
3beds
1,614sqft
Single Family Residence
Built in 1928
7,801.6 Square Feet Lot
$226,400 Zestimate®
$143/sqft
$1,927 Estimated rent
Maximize your home sale
Get more eyes on your listing so you can sell faster and for more.
Home value
$226,400
$206,000 - $247,000
$1,927/mo
Zestimate® history
Loading...
Owner options
Explore your selling options
What's special
Impeccable & Awesome Col/Cape Cod, fully applianced, eat-in kitchen, formal dining room, sunroom, fireplace, leaded glass bookcases and window bench in living room. 3 Bedroom, 1.5 bath, jacuzzi, first floor laundry. Charming & Private backyard with patio. 2 car garage. The following improvements have been made- Roof (tear off) 2023. Some windows were replaced in living room, kitchen, sunroom,Master bedroom in 2018.Dining rm. fixture 2021, Dunkirk boiler 2021, Refrigerator 2021, washer& dryer in 2021. Nestled within walking distance to Maplewood Rose Garden, Tennis court, Maplewood YMCA & Genesse river trails. Convenient access to expressways, trails and shopping!
Delayed Negotiation with offers due on Monday, July 17th, 2023 at 5pm
Zillow last checked: 8 hours ago
Listing updated: October 17, 2023 at 07:11am
Listed by:
Helga Das 585-746-5737,
Keller Williams Realty Greater Rochester
Bought with:
Danielle Windus-Cook, 10301221673
RE/MAX Titanium LLC
Source: NYSAMLSs,MLS#: R1484186 Originating MLS: Rochester
Originating MLS: Rochester
Facts & features
Interior
Bedrooms & bathrooms
- Bedrooms: 3
- Bathrooms: 2
- Full bathrooms: 1
- 1/2 bathrooms: 1
- Main level bathrooms: 1
Heating
- Gas, Hot Water
Appliances
- Included: Dryer, Dishwasher, Free-Standing Range, Disposal, Gas Oven, Gas Range, Gas Water Heater, Microwave, Oven, Refrigerator, Washer
Features
- Ceiling Fan(s), Separate/Formal Dining Room, Entrance Foyer, Eat-in Kitchen, Separate/Formal Living Room, Jetted Tub, Country Kitchen, Solid Surface Counters, Natural Woodwork, Window Treatments, Programmable Thermostat
- Flooring: Ceramic Tile, Hardwood, Varies
- Windows: Drapes, Leaded Glass
- Basement: Full
- Number of fireplaces: 1
Interior area
- Total structure area: 1,614
- Total interior livable area: 1,614 sqft
Property
Parking
- Total spaces: 2
- Parking features: Detached, Garage, Driveway, Garage Door Opener
- Garage spaces: 2
Features
- Patio & porch: Enclosed, Patio, Porch
- Exterior features: Blacktop Driveway, Fence, Patio, Private Yard, See Remarks
- Fencing: Partial
Lot
- Size: 7,801 sqft
- Dimensions: 60 x 130
- Features: Near Public Transit, Rectangular, Rectangular Lot, Residential Lot
Details
- Parcel number: 26140009060000010130000000
- Special conditions: Standard
Construction
Type & style
- Home type: SingleFamily
- Architectural style: Cape Cod,Colonial,Historic/Antique
- Property subtype: Single Family Residence
Materials
- Cedar, Copper Plumbing
- Foundation: Block
- Roof: Asphalt,Shingle
Condition
- Resale
- Year built: 1928
Utilities & green energy
- Electric: Circuit Breakers
- Sewer: Connected
- Water: Connected, Public
- Utilities for property: Cable Available, Sewer Connected, Water Connected
Green energy
- Energy efficient items: Appliances
Community & neighborhood
Location
- Region: Rochester
- Subdivision: Maplewood & Lake Ave Assn
Other
Other facts
- Listing terms: Cash,Conventional,FHA,VA Loan
Price history
| Date | Event | Price |
|---|---|---|
| 9/7/2023 | Sold | $230,000+12.2%$143/sqft |
Source: | ||
| 7/18/2023 | Pending sale | $205,000$127/sqft |
Source: | ||
| 7/13/2023 | Listed for sale | $205,000$127/sqft |
Source: | ||
Public tax history
| Year | Property taxes | Tax assessment |
|---|---|---|
| 2024 | -- | $230,000 +110.2% |
| 2023 | -- | $109,400 |
| 2022 | -- | $109,400 |
Find assessor info on the county website
Neighborhood: Maplewood
Nearby schools
GreatSchools rating
- 1/10School 7 Virgil GrissomGrades: PK-6Distance: 0.6 mi
- 3/10School 58 World Of Inquiry SchoolGrades: PK-12Distance: 2.5 mi
- 3/10School 54 Flower City Community SchoolGrades: PK-6Distance: 1.4 mi
Schools provided by the listing agent
- District: Rochester
Source: NYSAMLSs. This data may not be complete. We recommend contacting the local school district to confirm school assignments for this home.

