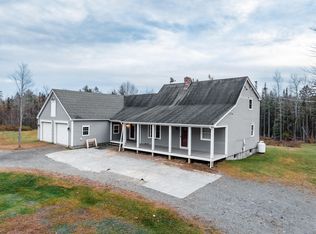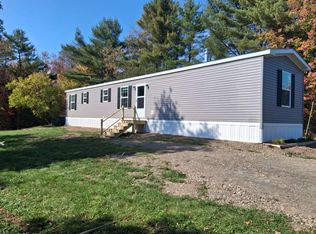Closed
$250,000
368 Main Road, Charleston, ME 04422
3beds
1,521sqft
Single Family Residence
Built in 1900
1 Acres Lot
$264,500 Zestimate®
$164/sqft
$1,963 Estimated rent
Home value
$264,500
$243,000 - $286,000
$1,963/mo
Zestimate® history
Loading...
Owner options
Explore your selling options
What's special
Enjoy the comforts of country living in this beautifully updated 3 bedroom, 1 bathroom home nestled in a serene rural setting. This home offers the perfect blend of modern amenities and rustic charm. The attached 18x26 Post and Beam barn with loft above leads way to a multitude of options for its versatile space, perfect for storage, hobbies or a workshop. This home has recently received an array of impressive updates both interior and exterior from new flooring throughout, added finished square footage, new exterior doors, new bilco doors, fresh paint, 2 new heat pumps, new laundry room with utility sink, new lighting, and a brand new kitchen with new countertops, cabinets and all new appliances within the past year just to name a few. Don't miss out! Schedule today and see for yourself the charm and comfort this move in ready home has to offer.
Zillow last checked: 8 hours ago
Listing updated: January 17, 2025 at 07:10pm
Listed by:
NextHome Experience
Bought with:
NextHome Experience
Source: Maine Listings,MLS#: 1593588
Facts & features
Interior
Bedrooms & bathrooms
- Bedrooms: 3
- Bathrooms: 1
- Full bathrooms: 1
Bedroom 1
- Level: First
Bedroom 2
- Level: Second
Bedroom 3
- Level: Second
Bonus room
- Level: Second
Dining room
- Level: First
Kitchen
- Level: First
Laundry
- Level: First
Living room
- Level: First
Mud room
- Level: First
Office
- Level: First
Heating
- Forced Air, Heat Pump, Stove
Cooling
- Heat Pump
Appliances
- Included: Dishwasher, Dryer, Microwave, Gas Range, Refrigerator, Washer
Features
- 1st Floor Bedroom, Bathtub
- Flooring: Carpet, Laminate, Tile, Vinyl, Wood
- Basement: Bulkhead,Interior Entry,Dirt Floor,Sump Pump,Brick/Mortar,Unfinished
- Has fireplace: No
Interior area
- Total structure area: 1,521
- Total interior livable area: 1,521 sqft
- Finished area above ground: 1,521
- Finished area below ground: 0
Property
Parking
- Parking features: Gravel, 1 - 4 Spaces
Features
- Patio & porch: Porch
Lot
- Size: 1 Acres
- Features: Near Town, Rural, Level, Open Lot, Pasture, Rolling Slope, Landscaped
Details
- Additional structures: Barn(s)
- Parcel number: CRLNM005L049
- Zoning: Residential
Construction
Type & style
- Home type: SingleFamily
- Architectural style: Farmhouse
- Property subtype: Single Family Residence
Materials
- Wood Frame, Vinyl Siding
- Roof: Shingle
Condition
- Year built: 1900
Utilities & green energy
- Electric: Circuit Breakers
- Sewer: Private Sewer
- Water: Private, Well
Community & neighborhood
Location
- Region: Charleston
Other
Other facts
- Road surface type: Paved
Price history
| Date | Event | Price |
|---|---|---|
| 7/31/2024 | Sold | $250,000-3.8%$164/sqft |
Source: | ||
| 6/27/2024 | Pending sale | $259,900$171/sqft |
Source: | ||
| 6/17/2024 | Listed for sale | $259,900+40.5%$171/sqft |
Source: | ||
| 4/28/2022 | Sold | $185,000-7.5%$122/sqft |
Source: | ||
| 3/16/2022 | Contingent | $199,900$131/sqft |
Source: | ||
Public tax history
| Year | Property taxes | Tax assessment |
|---|---|---|
| 2024 | $1,625 +6.6% | $112,100 |
| 2023 | $1,525 +2.3% | $112,100 |
| 2022 | $1,491 | $112,100 |
Find assessor info on the county website
Neighborhood: 04422
Nearby schools
GreatSchools rating
- 3/10Se Do Mo Cha Middle SchoolGrades: 5-8Distance: 13.2 mi
- 7/10Se Do Mo Cha Elementary SchoolGrades: PK-4Distance: 13.2 mi

Get pre-qualified for a loan
At Zillow Home Loans, we can pre-qualify you in as little as 5 minutes with no impact to your credit score.An equal housing lender. NMLS #10287.

