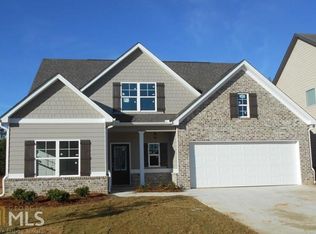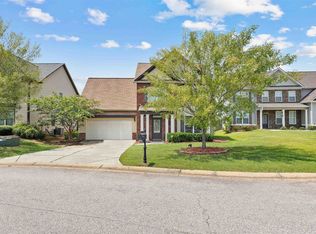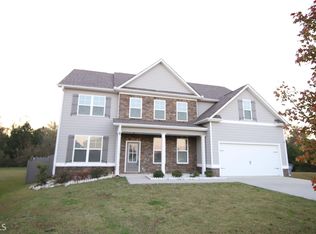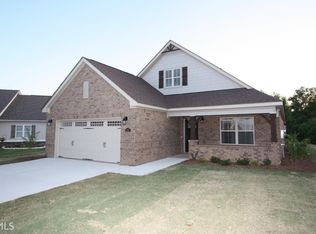Stunning 5 bedroom 3.5 bath home looking for a new owner. The back yard is an entertainers dream with a huge covered porch, in-ground pool, and totally fenced in. With Summer just around the corner, the smell of a freshly lit grill, cold beverage while catching some sun in the pool is calling!!! Inside features include beautiful hardwood floors, custom kitchen with granite counter tops, island, gas range and pantry, open family room with gas logs and tons of natural light, separate dining room, formal living room/den, half bath on main, spacious bedrooms which all have access to a full bath with exception of the nursery, upstairs bonus area, large master with vaulted ceilings, his and hers walk-in closets, garden tub, step in shower, double vanity and sooooo much more. Neighborhood amenities include tennis courts, community club house, community pool and pristine lakes for fishing or kayaking. Convenient to Auburn, Newnan, and both major interstates. This home will not disappoint.
This property is off market, which means it's not currently listed for sale or rent on Zillow. This may be different from what's available on other websites or public sources.



