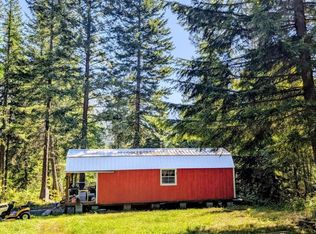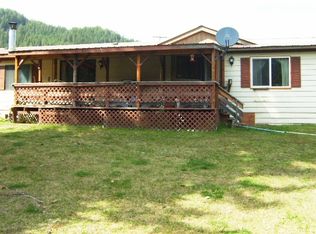Sold
Price Unknown
368 Iron Horse Rd, Bonners Ferry, ID 83805
1beds
1baths
1,166sqft
Single Family Residence
Built in 1949
57 Acres Lot
$932,300 Zestimate®
$--/sqft
$1,221 Estimated rent
Home value
$932,300
$774,000 - $1.13M
$1,221/mo
Zestimate® history
Loading...
Owner options
Explore your selling options
What's special
57 acres (5 parcels) bordering United States Government land! Warehouse, approx. 115 x 140 with power & loading dock. Home that has a large living room with fireplace (wood burning), kitchen with eating area, dining room (Previously a 2nd bedroom), 1 bathroom, covered front and back deck, full unfinished basement with laundry facility. Heated with a heat monitor. Attached covered carport. Home was framed in 1949 (per county records). 2nd building presently used as an office with 2 half bathrooms, easy 2 bedrooms. Mechanical shop and 5 bay covered parking building. EL Internet. Call if you are interested in the business opportunity that is available for a short time!
Zillow last checked: 8 hours ago
Listing updated: August 18, 2023 at 02:58pm
Listed by:
Charesse Moore 208-255-6060,
EVERGREEN REALTY
Source: SELMLS,MLS#: 20230751
Facts & features
Interior
Bedrooms & bathrooms
- Bedrooms: 1
- Bathrooms: 1
- Main level bathrooms: 1
- Main level bedrooms: 1
Primary bedroom
- Description: --------------------------------------------------
- Level: Main
Bedroom 2
- Description: ----------------------------------------
- Level: N/A
Bedroom 3
- Description: --------------------------------------------------
- Level: N/A
Bedroom 4
- Description: --------------------------------------------------
- Level: N/A
Bathroom 1
- Level: Main
Bathroom 2
- Level: N/A
Bathroom 3
- Level: N/A
Dining room
- Level: Main
Family room
- Description: --------------------------------------------------
- Level: N/A
Kitchen
- Level: Main
Living room
- Level: Main
Heating
- Electric, Fireplace(s)
Appliances
- Laundry: Laundry Room, Lower Level
Features
- Entrance Foyer, Walk-In Closet(s)
- Flooring: Concrete
- Windows: Wood Frames
- Basement: Unfinished,Partially Finished
- Number of fireplaces: 1
- Fireplace features: Built In Fireplace, Raised Hearth, Wood Burning, 1 Fireplace
Interior area
- Total structure area: 1,166
- Total interior livable area: 1,166 sqft
- Finished area above ground: 1,166
- Finished area below ground: 0
Property
Parking
- Total spaces: 8
- Parking features: Carport, 2 Car Carport, 2 Car Detached, 3+ Car Detached, Electricity, High Clear. Door, RV Access/Parking, Separate Exit, Workshop in Garage, Workbench, RV / Boat Garage, Gravel
- Has garage: Yes
- Carport spaces: 3
- Has uncovered spaces: Yes
Features
- Levels: One
- Stories: 1
- Has view: Yes
- View description: Mountain(s), Panoramic
- Waterfront features: Spring
Lot
- Size: 57 Acres
- Features: 15 or more Miles to City/Town, Brdrs Pub. Land, Level, Pasture, Sloped, Surveyed, Wooded, Other, Mature Trees, Southern Exposure
Details
- Additional structures: Detached
- Parcel number: RP001300000070A
- Zoning: Rural Community
- Zoning description: Rural
Construction
Type & style
- Home type: SingleFamily
- Architectural style: Cottage
- Property subtype: Single Family Residence
Materials
- Frame, Wood Siding
- Foundation: Concrete Perimeter
- Roof: Metal
Condition
- Resale
- New construction: No
- Year built: 1949
Utilities & green energy
- Sewer: Septic Tank
- Water: Lake/Spring/Creek
- Utilities for property: Electricity Connected, Natural Gas Not Available, Phone Connected
Community & neighborhood
Location
- Region: Bonners Ferry
Other
Other facts
- Ownership: Fee Simple
- Road surface type: Gravel
Price history
| Date | Event | Price |
|---|---|---|
| 8/17/2023 | Sold | -- |
Source: | ||
| 6/5/2023 | Pending sale | $979,000$840/sqft |
Source: | ||
| 5/24/2023 | Listed for sale | $979,000$840/sqft |
Source: | ||
| 5/8/2023 | Pending sale | $979,000$840/sqft |
Source: | ||
| 4/17/2023 | Listed for sale | $979,000$840/sqft |
Source: | ||
Public tax history
| Year | Property taxes | Tax assessment |
|---|---|---|
| 2025 | $2,676 +12.2% | $619,720 +2.6% |
| 2024 | $2,384 +16.2% | $603,880 +9% |
| 2023 | $2,052 -16.2% | $553,910 +32.7% |
Find assessor info on the county website
Neighborhood: 83805
Nearby schools
GreatSchools rating
- 6/10Mount Hall Elementary SchoolGrades: K-5Distance: 10.6 mi
- 7/10Boundary County Middle SchoolGrades: 6-8Distance: 22.9 mi
- 2/10Bonners Ferry High SchoolGrades: 9-12Distance: 23 mi
Schools provided by the listing agent
- Elementary: Bonners Ferry
- Middle: Bonners Ferry
- High: Bonners Ferry
Source: SELMLS. This data may not be complete. We recommend contacting the local school district to confirm school assignments for this home.

