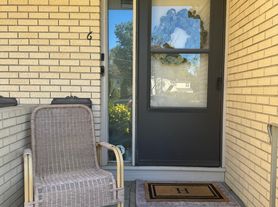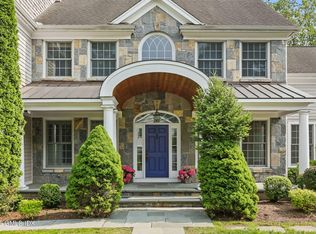Stunning Updated Colonial Home on a 1-Acre Lot
This freshly painted and meticulously maintained colonial home offers over 4,000 sq. ft. of living space on the first and second floors, plus an additional 1,500 sq. ft. in the newly finished walkout basement. Nestled on a private, level 1-acre lot, this property combines timeless charm with modern upgrades and exceptional functionality.
Main Features:
Grand Entryway: A striking 2-story foyer welcomes you into this elegant home.
Seamless Living Spaces: The spacious living room opens to a formal dining room, perfect for hosting guests.
Chef's Kitchen: Beautifully updated with granite countertops, this kitchen includes an adjacent dining area and opens to a dramatic 1.5-story family room with a cozy wood-burning fireplace.
Luxurious Hardwood Flooring: Hardwood floors extend throughout the first and second levels, adding warmth and sophistication.
Recently Renovated Bathrooms: All bathrooms, as well as the laundry room, have been tastefully updated to reflect modern style and functionality.
Second Floor Highlights: A spacious master suite with a sitting area, three additional bedrooms, and a versatile open entertaining area, accessible via front and back staircases.
Walkout Basement:
Private Au Pair Suite: A separate 600-sq.-ft. suite with a private entrance provides ideal accommodations for extended family or guests.
Newly Finished Space: High ceilings, a half bath, and ample storage make this space perfect for a home gym, workshop, or recreation area.
Outdoor Amenities:
A charming stone-fenced front yard enhances the curb appeal.
A spacious deck off the kitchen overlooks the serene and private backyard, offering the perfect setting for outdoor entertaining.
Prime Location:
The school bus stops conveniently at the front of the property.
Two train stations are within one and half a mile, ensuring easy access to public transit.
This property effortlessly combines elegance, modern updates, and practicality, making it the perfect choice for families or anyone seeking a spacious, move-in-ready home.
Renter is responsible for all utilities (water, sewer, electricity, propane, heating oil, lawn care, and garbage collection)
House for rent
Accepts Zillow applications
$12,500/mo
368 Hoyt St, Darien, CT 06820
5beds
5,591sqft
This listing now includes required monthly fees in the total price. Learn more
Single family residence
Available Sun Feb 1 2026
Cats, dogs OK
Central air
In unit laundry
Attached garage parking
Forced air
What's special
Cozy wood-burning fireplaceCharming stone-fenced front yardNewly finished walkout basementFormal dining roomAmple storageLuxurious hardwood flooringRecently renovated bathrooms
- 1 day |
- -- |
- -- |
Travel times
Facts & features
Interior
Bedrooms & bathrooms
- Bedrooms: 5
- Bathrooms: 5
- Full bathrooms: 4
- 1/2 bathrooms: 1
Heating
- Forced Air
Cooling
- Central Air
Appliances
- Included: Dishwasher, Dryer, Washer
- Laundry: In Unit
Features
- Flooring: Hardwood
Interior area
- Total interior livable area: 5,591 sqft
Property
Parking
- Parking features: Attached
- Has attached garage: Yes
- Details: Contact manager
Features
- Exterior features: Electricity not included in rent, Garbage not included in rent, Heating not included in rent, Heating system: Forced Air, No Utilities included in rent, Sewage not included in rent, Water not included in rent
Details
- Parcel number: DARIM08B1931
Construction
Type & style
- Home type: SingleFamily
- Property subtype: Single Family Residence
Community & HOA
Location
- Region: Darien
Financial & listing details
- Lease term: 1 Year
Price history
| Date | Event | Price |
|---|---|---|
| 11/14/2025 | Listed for rent | $12,500$2/sqft |
Source: Zillow Rentals | ||
| 2/10/2025 | Listing removed | $12,500$2/sqft |
Source: Zillow Rentals | ||
| 12/26/2024 | Listed for rent | $12,500$2/sqft |
Source: Zillow Rentals | ||
| 11/23/2024 | Listing removed | $12,500$2/sqft |
Source: Zillow Rentals | ||
| 10/31/2024 | Listed for rent | $12,500+31.6%$2/sqft |
Source: Zillow Rentals | ||

