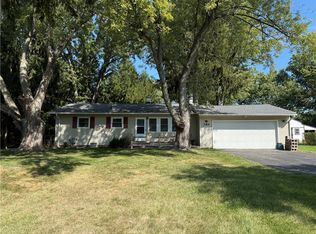Closed
$235,000
368 Hollybrook Rd, Rochester, NY 14623
3beds
1,244sqft
Single Family Residence
Built in 1955
0.46 Acres Lot
$277,100 Zestimate®
$189/sqft
$2,308 Estimated rent
Home value
$277,100
$263,000 - $294,000
$2,308/mo
Zestimate® history
Loading...
Owner options
Explore your selling options
What's special
Welcome to this beautifully maintained home with so much to offer. As you enter you have an open spacious entryway and large dining area. Glance into the kitchen and you see a custom brick archway, an open spacious kitchen with loads of cabinets, fully appliance and a breakfast bar perfect for entertaining. The Livingroom has hardwood floors and a beautiful picture window. Down the hall you find 3 bedrooms and a bath. As you go back through the kitchen enter your large 3 season room overlooking your backyard with a shed, deck area and beautifully landscaped yard. This home is conveniently located within minutes of all amenities. Delayed showings until Wednesday 11/1 at 9am. Delayed negotiations until 11/6 at 3pm
Zillow last checked: 8 hours ago
Listing updated: January 23, 2024 at 07:07am
Listed by:
Lisa S. Bolzner 585-698-2020,
Howard Hanna
Bought with:
Sarah M Pastecki, 10401282574
Keller Williams Realty Greater Rochester
Source: NYSAMLSs,MLS#: R1507261 Originating MLS: Rochester
Originating MLS: Rochester
Facts & features
Interior
Bedrooms & bathrooms
- Bedrooms: 3
- Bathrooms: 1
- Full bathrooms: 1
- Main level bathrooms: 1
- Main level bedrooms: 3
Heating
- Gas, Forced Air
Appliances
- Included: Dryer, Dishwasher, Gas Oven, Gas Range, Gas Water Heater, Refrigerator, Washer
- Laundry: In Basement
Features
- Breakfast Bar, Separate/Formal Dining Room, Entrance Foyer, Eat-in Kitchen, Separate/Formal Living Room, Country Kitchen, Sliding Glass Door(s), Natural Woodwork, Bedroom on Main Level, Main Level Primary
- Flooring: Carpet, Hardwood, Varies, Vinyl
- Doors: Sliding Doors
- Windows: Thermal Windows
- Basement: Full,Sump Pump
- Has fireplace: No
Interior area
- Total structure area: 1,244
- Total interior livable area: 1,244 sqft
Property
Parking
- Total spaces: 1
- Parking features: Attached, Garage, Driveway, Garage Door Opener
- Attached garage spaces: 1
Features
- Levels: One
- Stories: 1
- Patio & porch: Deck, Open, Porch
- Exterior features: Blacktop Driveway, Deck
Lot
- Size: 0.46 Acres
- Dimensions: 85 x 235
- Features: Residential Lot
Details
- Additional structures: Shed(s), Storage
- Parcel number: 2632001621600003067000
- Special conditions: Standard
Construction
Type & style
- Home type: SingleFamily
- Architectural style: Ranch
- Property subtype: Single Family Residence
Materials
- Vinyl Siding, Copper Plumbing
- Foundation: Block
- Roof: Asphalt
Condition
- Resale
- Year built: 1955
Utilities & green energy
- Electric: Circuit Breakers
- Sewer: Connected
- Water: Connected, Public
- Utilities for property: Cable Available, Sewer Connected, Water Connected
Community & neighborhood
Location
- Region: Rochester
- Subdivision: Suburban Heights Sec 04
Other
Other facts
- Listing terms: Cash,Conventional,FHA,VA Loan
Price history
| Date | Event | Price |
|---|---|---|
| 12/21/2023 | Sold | $235,000+30.6%$189/sqft |
Source: | ||
| 11/7/2023 | Pending sale | $179,900$145/sqft |
Source: | ||
| 10/31/2023 | Listed for sale | $179,900$145/sqft |
Source: | ||
Public tax history
| Year | Property taxes | Tax assessment |
|---|---|---|
| 2024 | -- | $173,200 |
| 2023 | -- | $173,200 +17% |
| 2022 | -- | $148,000 |
Find assessor info on the county website
Neighborhood: 14623
Nearby schools
GreatSchools rating
- 6/10David B Crane Elementary SchoolGrades: K-3Distance: 1.4 mi
- 6/10Charles H Roth Middle SchoolGrades: 7-9Distance: 2.6 mi
- 7/10Rush Henrietta Senior High SchoolGrades: 9-12Distance: 1.5 mi
Schools provided by the listing agent
- District: Rush-Henrietta
Source: NYSAMLSs. This data may not be complete. We recommend contacting the local school district to confirm school assignments for this home.
