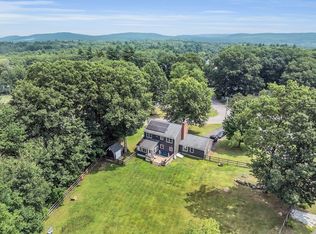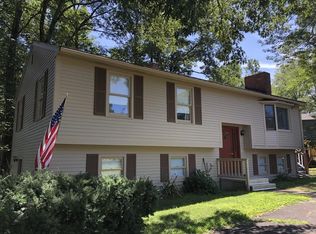Welcome Home! The work has all been done, just move right in! Set on a lovely corner lot with fenced back yard, and bonus driveway perfect for an RV. This home offers flexible floor plan to suite your needs. Owners put great thought and care in updating this home, kitchen offers solid wood cabinetry, under cabinet lighting, large oversized sink, beautiful stainless steel appliances and tile floor. Dining room is open to the bright and sunny living room and sliding doors open out to the large covered deck overlooking the fenced back yard. Perfect for entertaining inside and out. The main level also has a full bath with tile flooring, two generous size bedrooms. The lower level is completely remodeled, once used as a Master suite with full bath and office, it is currently used as den with propane fireplace and office, full bath with tile floor and laundry. Garage has a fold down work area perfect for woodwork or crafting. New two zone Mitsubishi Mini-Split Heating and Cooling system.
This property is off market, which means it's not currently listed for sale or rent on Zillow. This may be different from what's available on other websites or public sources.


