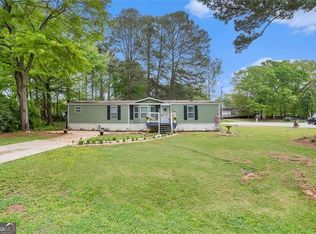Closed
$169,000
368 Hemlock Ln, Locust Grove, GA 30248
3beds
1,650sqft
Single Family Residence, Manufactured Home
Built in 1998
0.4 Acres Lot
$168,300 Zestimate®
$102/sqft
$1,805 Estimated rent
Home value
$168,300
$153,000 - $183,000
$1,805/mo
Zestimate® history
Loading...
Owner options
Explore your selling options
What's special
"THE CHANCE SELLS TEAM" presents to you a spacious and very roomy house for the price! This home has been remodeled. New kitchen counter tops, back splash, new paint and new flooring throughout. New roof, new driveway & sidewalk and new HVAC system too. All of the new items have been installed and updated in the last 2 weeks. This one is very nice and move in ready!! This is a lake community as well. This 3 bedroom 2 bath split bedroom plan has a very spacious kitchen open to the large Great room. Nice primary suite and the second bedrooms are a very good size too. Large great room with a fireplace. Nice sized primary suite with walk-in-closet, shower/bath area too. The land and home are both included in the sale of this property, incase you were wondering. Give us a call for your easy viewing of this nice home and property today! Thanks, Chance.
Zillow last checked: 8 hours ago
Listing updated: October 31, 2025 at 12:06pm
Listed by:
Chance Adamson 678-752-1969,
Southern Classic Realtors
Bought with:
Mysti Knox, 309707
BHGRE Metro Brokers
Source: GAMLS,MLS#: 10588673
Facts & features
Interior
Bedrooms & bathrooms
- Bedrooms: 3
- Bathrooms: 2
- Full bathrooms: 2
- Main level bathrooms: 2
- Main level bedrooms: 3
Dining room
- Features: Dining Rm/Living Rm Combo
Kitchen
- Features: Breakfast Area
Heating
- Central
Cooling
- Ceiling Fan(s), Central Air
Appliances
- Included: Dishwasher, Oven/Range (Combo), Stainless Steel Appliance(s)
- Laundry: Mud Room
Features
- Master On Main Level, Roommate Plan, Separate Shower, Soaking Tub, Split Bedroom Plan, Walk-In Closet(s)
- Flooring: Carpet, Laminate
- Windows: Double Pane Windows
- Basement: Crawl Space
- Has fireplace: Yes
- Fireplace features: Living Room
Interior area
- Total structure area: 1,650
- Total interior livable area: 1,650 sqft
- Finished area above ground: 1,650
- Finished area below ground: 0
Property
Parking
- Total spaces: 4
- Parking features: Parking Pad
- Has uncovered spaces: Yes
Features
- Levels: One
- Stories: 1
- Patio & porch: Deck
Lot
- Size: 0.40 Acres
- Features: Level
Details
- Additional structures: Outbuilding
- Parcel number: 146B02061000
- Special conditions: Estate Owned
Construction
Type & style
- Home type: MobileManufactured
- Architectural style: Ranch
- Property subtype: Single Family Residence, Manufactured Home
Materials
- Vinyl Siding
- Roof: Composition
Condition
- Updated/Remodeled
- New construction: No
- Year built: 1998
Utilities & green energy
- Sewer: Public Sewer
- Water: Public
- Utilities for property: Cable Available, Electricity Available, High Speed Internet, Phone Available, Sewer Available, Sewer Connected, Water Available
Community & neighborhood
Community
- Community features: Lake, Street Lights
Location
- Region: Locust Grove
- Subdivision: Skyland
HOA & financial
HOA
- Has HOA: No
- Services included: None
Other
Other facts
- Listing agreement: Exclusive Right To Sell
- Listing terms: Cash,Conventional,FHA
Price history
| Date | Event | Price |
|---|---|---|
| 10/30/2025 | Sold | $169,000-0.5%$102/sqft |
Source: | ||
| 10/20/2025 | Pending sale | $169,900$103/sqft |
Source: | ||
| 9/15/2025 | Price change | $169,900-5.6%$103/sqft |
Source: | ||
| 8/21/2025 | Listed for sale | $179,900-5.3%$109/sqft |
Source: | ||
| 8/21/2025 | Listing removed | $189,900$115/sqft |
Source: | ||
Public tax history
| Year | Property taxes | Tax assessment |
|---|---|---|
| 2024 | $1,394 +52.9% | $45,920 +88.8% |
| 2023 | $911 -0.6% | $24,320 |
| 2022 | $917 +16.6% | $24,320 |
Find assessor info on the county website
Neighborhood: 30248
Nearby schools
GreatSchools rating
- 3/10Unity Grove Elementary SchoolGrades: PK-5Distance: 1.9 mi
- 5/10Locust Grove Middle SchoolGrades: 6-8Distance: 1.3 mi
- 3/10Locust Grove High SchoolGrades: 9-12Distance: 1.6 mi
Schools provided by the listing agent
- Elementary: Unity Grove
- Middle: Locust Grove
- High: Locust Grove
Source: GAMLS. This data may not be complete. We recommend contacting the local school district to confirm school assignments for this home.
Get a cash offer in 3 minutes
Find out how much your home could sell for in as little as 3 minutes with a no-obligation cash offer.
Estimated market value
$168,300
Get a cash offer in 3 minutes
Find out how much your home could sell for in as little as 3 minutes with a no-obligation cash offer.
Estimated market value
$168,300
