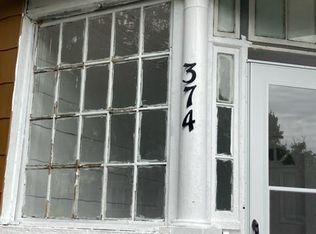Closed
$45,000
368 Hawley St, Rochester, NY 14611
5beds
2,178sqft
Single Family Residence
Built in 1885
4,473.61 Square Feet Lot
$130,300 Zestimate®
$21/sqft
$2,358 Estimated rent
Home value
$130,300
$100,000 - $164,000
$2,358/mo
Zestimate® history
Loading...
Owner options
Explore your selling options
What's special
Amazing opportunity in 19th Ward! This sprawling home has 5 potential bedrooms including 2 on the main level. Full basement and stair-access attic offer ample storage space. Convenient 1st floor laundry or walk-in pantry off the huge kitchen. 2 full bathrooms – 1 on each floor. Plenty of off-street parking leads back to 2 car garage. Easy maintenance vinyl sided exterior. Front and back covered porches. C of O good until 10/2023. Delayed Negotiations Monday 2/20 at 5PM.
Zillow last checked: 8 hours ago
Listing updated: April 05, 2023 at 06:27am
Listed by:
Darrell Beckley 585-461-6344,
Howard Hanna
Bought with:
Darrell Beckley, 10401323191
Howard Hanna
Source: NYSAMLSs,MLS#: R1454882 Originating MLS: Rochester
Originating MLS: Rochester
Facts & features
Interior
Bedrooms & bathrooms
- Bedrooms: 5
- Bathrooms: 2
- Full bathrooms: 2
- Main level bathrooms: 1
- Main level bedrooms: 2
Bedroom 1
- Level: First
Bedroom 1
- Level: First
Bedroom 2
- Level: First
Bedroom 2
- Level: First
Bedroom 3
- Level: Second
Bedroom 3
- Level: Second
Bedroom 4
- Level: Second
Bedroom 4
- Level: Second
Bedroom 5
- Level: Second
Bedroom 5
- Level: Second
Basement
- Level: Basement
Basement
- Level: Basement
Dining room
- Level: First
Dining room
- Level: First
Family room
- Level: First
Family room
- Level: First
Kitchen
- Level: First
Kitchen
- Level: First
Living room
- Level: First
Living room
- Level: First
Heating
- Gas, Baseboard
Appliances
- Included: Gas Water Heater
- Laundry: Main Level
Features
- Separate/Formal Dining Room, Eat-in Kitchen, Separate/Formal Living Room, Bedroom on Main Level
- Flooring: Ceramic Tile, Hardwood, Tile, Varies
- Has fireplace: No
Interior area
- Total structure area: 2,178
- Total interior livable area: 2,178 sqft
Property
Parking
- Total spaces: 2
- Parking features: Detached, Garage
- Garage spaces: 2
Features
- Patio & porch: Open, Porch
- Exterior features: Blacktop Driveway
Lot
- Size: 4,473 sqft
- Dimensions: 40 x 111
- Features: Near Public Transit, Rectangular, Rectangular Lot, Residential Lot
Details
- Parcel number: 26140012075000010510000000
- Special conditions: Standard
Construction
Type & style
- Home type: SingleFamily
- Architectural style: Colonial,Two Story
- Property subtype: Single Family Residence
Materials
- Composite Siding
- Foundation: Block, Slab
Condition
- Resale
- Year built: 1885
Utilities & green energy
- Sewer: Connected
- Water: Connected, Public
- Utilities for property: Sewer Connected, Water Connected
Community & neighborhood
Location
- Region: Rochester
- Subdivision: Jefferson Ave Lt Assn Re
Other
Other facts
- Listing terms: Cash
Price history
| Date | Event | Price |
|---|---|---|
| 11/20/2025 | Listing removed | $1,900$1/sqft |
Source: Zillow Rentals Report a problem | ||
| 10/28/2025 | Listed for rent | $1,900+26.7%$1/sqft |
Source: Zillow Rentals Report a problem | ||
| 8/8/2023 | Listing removed | -- |
Source: Zillow Rentals Report a problem | ||
| 7/29/2023 | Listed for rent | $1,500$1/sqft |
Source: Zillow Rentals Report a problem | ||
| 4/4/2023 | Sold | $45,000-9.8%$21/sqft |
Source: | ||
Public tax history
| Year | Property taxes | Tax assessment |
|---|---|---|
| 2024 | -- | $120,400 +154% |
| 2023 | -- | $47,400 |
| 2022 | -- | $47,400 |
Find assessor info on the county website
Neighborhood: Genesee - Jefferson
Nearby schools
GreatSchools rating
- NAJoseph C Wilson Foundation AcademyGrades: K-8Distance: 0.4 mi
- 6/10Rochester Early College International High SchoolGrades: 9-12Distance: 0.4 mi
- NASchool 2 Clara BartonGrades: PK-6Distance: 0.4 mi
Schools provided by the listing agent
- District: Rochester
Source: NYSAMLSs. This data may not be complete. We recommend contacting the local school district to confirm school assignments for this home.
