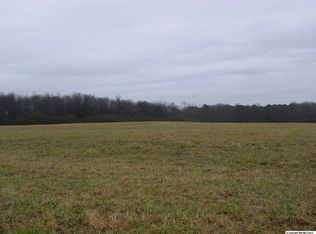Sold for $549,900
$549,900
368 Halston Rd, Arab, AL 35016
3beds
1,978sqft
Single Family Residence
Built in 2015
10.1 Acres Lot
$574,700 Zestimate®
$278/sqft
$2,196 Estimated rent
Home value
$574,700
$437,000 - $759,000
$2,196/mo
Zestimate® history
Loading...
Owner options
Explore your selling options
What's special
This meticulously maintained 3 bed, 2 bath home on 10 private acres blends comfort, charm, and functionality. The open floor plan and vaulted living room ceiling create a spacious, inviting feel. Enjoy your outdoor retreat with a saltwater pool, covered pavilion, and wood-fired pizza oven—perfect for entertaining. Inside features hardwood and tile throughout, crown molding, and a kitchen with granite countertops and custom cabinetry. All bedrooms offer walk-in closets. Extras include a 24x24 carport, fenced backyard, insulated attic storage, 30x40 insulated workshop, and 12x20 heated/cooled she-shed. Home includes energy-efficient spray foam insulation and a fully encapsulated crawlspace.
Zillow last checked: 8 hours ago
Listing updated: July 31, 2025 at 03:21am
Listed by:
Christina Luhmann 256-957-2058,
Capstone Realty LLC Huntsville
Bought with:
Jamie Black, 121661
Southern Elite Realty
Source: ValleyMLS,MLS#: 21892668
Facts & features
Interior
Bedrooms & bathrooms
- Bedrooms: 3
- Bathrooms: 2
- Full bathrooms: 2
Primary bedroom
- Features: Ceiling Fan(s), Crown Molding, Recessed Lighting, Smooth Ceiling, Wood Floor, Walk-In Closet(s)
- Level: First
- Area: 270
- Dimensions: 15 x 18
Bedroom 2
- Features: Ceiling Fan(s), Crown Molding, Smooth Ceiling, Wood Floor, Walk-In Closet(s)
- Level: First
- Area: 154
- Dimensions: 11 x 14
Bedroom 3
- Features: Ceiling Fan(s), Crown Molding, Smooth Ceiling, Wood Floor, Walk-In Closet(s)
- Level: First
- Area: 182
- Dimensions: 13 x 14
Dining room
- Features: Crown Molding, Smooth Ceiling, Vaulted Ceiling(s), Wood Floor
- Level: First
- Area: 168
- Dimensions: 14 x 12
Kitchen
- Features: Crown Molding, Granite Counters, Recessed Lighting, Smooth Ceiling, Tile
- Level: First
- Area: 182
- Dimensions: 13 x 14
Living room
- Features: Ceiling Fan(s), Crown Molding, Recessed Lighting, Smooth Ceiling, Vaulted Ceiling(s), Wood Floor
- Level: First
- Area: 342
- Dimensions: 19 x 18
Laundry room
- Features: Crown Molding, Recessed Lighting, Smooth Ceiling, Tile
- Level: First
- Area: 104
- Dimensions: 8 x 13
Heating
- Central 1, Electric
Cooling
- Central 1, Electric
Features
- Open Floorplan
- Basement: Crawl Space
- Has fireplace: No
- Fireplace features: None
Interior area
- Total interior livable area: 1,978 sqft
Property
Parking
- Total spaces: 2
- Parking features: Garage-Detached, Carport, Attached Carport, Workshop in Garage, Driveway-Gravel
- Carport spaces: 2
Features
- Levels: One
- Stories: 1
- Patio & porch: Covered Patio, Covered Porch, Front Porch
- Has private pool: Yes
- Pool features: Salt Water
Lot
- Size: 10.10 Acres
- Features: Cleared
Details
- Additional structures: Gazebo
- Parcel number: 1403050000021.002
Construction
Type & style
- Home type: SingleFamily
- Architectural style: Ranch,Traditional
- Property subtype: Single Family Residence
Condition
- New construction: No
- Year built: 2015
Utilities & green energy
- Sewer: Septic Tank
- Water: Public
Community & neighborhood
Location
- Region: Arab
- Subdivision: Metes And Bounds
Price history
| Date | Event | Price |
|---|---|---|
| 7/28/2025 | Sold | $549,900$278/sqft |
Source: | ||
| 7/23/2025 | Pending sale | $549,900$278/sqft |
Source: | ||
| 7/1/2025 | Contingent | $549,900$278/sqft |
Source: | ||
| 6/26/2025 | Listed for sale | $549,900+119.7%$278/sqft |
Source: | ||
| 1/13/2016 | Sold | $250,300+0.1%$127/sqft |
Source: Public Record Report a problem | ||
Public tax history
| Year | Property taxes | Tax assessment |
|---|---|---|
| 2024 | $1,228 +4.5% | $34,160 +4.3% |
| 2023 | $1,176 +2.8% | $32,760 +2.6% |
| 2022 | $1,144 +7.6% | $31,920 +7.3% |
Find assessor info on the county website
Neighborhood: 35016
Nearby schools
GreatSchools rating
- 4/10Grassy Elementary SchoolGrades: PK,3-5Distance: 1.7 mi
- 3/10Brindlee Mt High SchoolGrades: 6-12Distance: 2.2 mi
- 4/10Brindlee Mountain Primary SchoolGrades: PK-2Distance: 2.2 mi
Schools provided by the listing agent
- Elementary: Brindlee Elem School
- Middle: Brindlee Mtn Midd School
- High: Brindlee Mtn High School
Source: ValleyMLS. This data may not be complete. We recommend contacting the local school district to confirm school assignments for this home.
Get pre-qualified for a loan
At Zillow Home Loans, we can pre-qualify you in as little as 5 minutes with no impact to your credit score.An equal housing lender. NMLS #10287.
Sell for more on Zillow
Get a Zillow Showcase℠ listing at no additional cost and you could sell for .
$574,700
2% more+$11,494
With Zillow Showcase(estimated)$586,194
