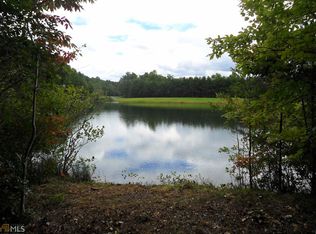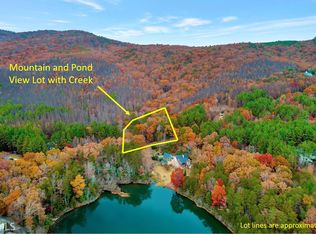Closed
$799,000
368 Golden Ln, Clarkesville, GA 30523
5beds
3,902sqft
Single Family Residence
Built in 1998
1.66 Acres Lot
$638,500 Zestimate®
$205/sqft
$3,355 Estimated rent
Home value
$638,500
$536,000 - $747,000
$3,355/mo
Zestimate® history
Loading...
Owner options
Explore your selling options
What's special
Updated 5BD, 3.5BA Custom Traditional with Pool, Patio, Casita, and Seasonal Views! Classic and stately this 4-sided brick beauty has hardwood floors, two fireplaces, designer color palette and fixtures, plus custom cabinets and built-ins. Main level has 2-story foyer, living room / dining room combo, kitchen with keeping room, mudroom/laundry and half bath. Recently updated Chef's kitchen has honed granite tops, island with sink and seating, designer fixtures and Caf Appliance Suite. Exceptional outdoor living spaces including a gunite pool with water feature and hardscaped patio and a 650sqft covered and screened 3-season casita with vaulted and paneled ceilings. Upstairs hosts the owners' suite with dual vanities, large soaking tub, and separate tiled shower plus three additional bedrooms and a shared full bathroom. Terrace level has oversized guest suite plus media/game room and auxiliary garage and workshop. Beautiful private setting with the home set back from Golden Lane on a hillside with seasonal westerly views and among towering oaks and mature professional landscaping. Bonus: Security gate plus 2 lots totaling 1.66 acres. Excellent location just minutes from Hwy 441/365 Corridor and Tallulah Falls State Park and just a short drive to Historic Clarkesville, Downtown Clayton, or Lake Burton. The Orchard Golf Community is a friendly and vibrant golf club community in the beautiful mountains of Northeast GA with gated access and 24 hour security. The golf and country club is a private club featuring a championship golf course, a newly renovated clubhouse and brand new pickleball facility.
Zillow last checked: 8 hours ago
Listing updated: September 13, 2024 at 10:39am
Listed by:
Meghann M Brackett 706-968-1870,
BHHS Georgia Properties
Bought with:
Zydrune Masterson, 372636
K23 Realty
Source: GAMLS,MLS#: 10313363
Facts & features
Interior
Bedrooms & bathrooms
- Bedrooms: 5
- Bathrooms: 4
- Full bathrooms: 3
- 1/2 bathrooms: 1
Kitchen
- Features: Breakfast Area, Breakfast Room, Kitchen Island, Pantry, Solid Surface Counters
Heating
- Central, Forced Air, Heat Pump, Wood
Cooling
- Ceiling Fan(s), Central Air, Heat Pump
Appliances
- Included: Dishwasher, Dryer, Microwave, Refrigerator, Stainless Steel Appliance(s), Washer
- Laundry: Mud Room
Features
- Bookcases, Double Vanity, In-Law Floorplan, Master On Main Level, Separate Shower, Soaking Tub, Entrance Foyer
- Flooring: Hardwood, Tile
- Basement: Bath Finished,Boat Door,Exterior Entry,Full,Interior Entry
- Attic: Expandable
- Number of fireplaces: 2
- Fireplace features: Basement, Factory Built
- Common walls with other units/homes: No Common Walls
Interior area
- Total structure area: 3,902
- Total interior livable area: 3,902 sqft
- Finished area above ground: 2,402
- Finished area below ground: 1,500
Property
Parking
- Parking features: Attached, Garage, Kitchen Level, Side/Rear Entrance
- Has attached garage: Yes
Features
- Levels: Three Or More
- Stories: 3
- Patio & porch: Patio, Porch
- Exterior features: Garden, Veranda, Water Feature
- Has private pool: Yes
- Pool features: In Ground
- Fencing: Back Yard,Fenced
- Has view: Yes
- View description: Mountain(s), Seasonal View
- Body of water: None
Lot
- Size: 1.66 Acres
- Features: Private
Details
- Parcel number: 124 113
- Special conditions: Covenants/Restrictions
- Other equipment: Satellite Dish
Construction
Type & style
- Home type: SingleFamily
- Architectural style: Brick 4 Side,Colonial,Traditional
- Property subtype: Single Family Residence
Materials
- Brick
- Roof: Composition
Condition
- Resale
- New construction: No
- Year built: 1998
Utilities & green energy
- Sewer: Septic Tank
- Water: Public, Well
- Utilities for property: Cable Available, Electricity Available, High Speed Internet, Phone Available, Underground Utilities, Water Available
Community & neighborhood
Security
- Security features: Gated Community
Community
- Community features: Gated, Golf, Guest Lodging, Lake, Pool, Tennis Court(s)
Location
- Region: Clarkesville
- Subdivision: The Orchard
HOA & financial
HOA
- Has HOA: Yes
- HOA fee: $2,400 annually
- Services included: Maintenance Grounds, Reserve Fund, Security
Other
Other facts
- Listing agreement: Exclusive Right To Sell
Price history
| Date | Event | Price |
|---|---|---|
| 9/13/2024 | Sold | $799,000$205/sqft |
Source: | ||
| 8/20/2024 | Pending sale | $799,000$205/sqft |
Source: | ||
| 7/8/2024 | Price change | $799,000-9.2%$205/sqft |
Source: | ||
| 6/17/2024 | Listed for sale | $880,000$226/sqft |
Source: | ||
Public tax history
| Year | Property taxes | Tax assessment |
|---|---|---|
| 2024 | $135 -3.4% | $5,600 |
| 2023 | $140 | $5,600 |
| 2022 | -- | $5,600 |
Find assessor info on the county website
Neighborhood: 30523
Nearby schools
GreatSchools rating
- 7/10Woodville Elementary SchoolGrades: PK-5Distance: 3.5 mi
- 8/10North Habersham Middle SchoolGrades: 6-8Distance: 5.8 mi
- NAHabersham Ninth Grade AcademyGrades: 9Distance: 10.6 mi
Schools provided by the listing agent
- Elementary: Woodville
- Middle: North Habersham
- High: Habersham Central
Source: GAMLS. This data may not be complete. We recommend contacting the local school district to confirm school assignments for this home.

Get pre-qualified for a loan
At Zillow Home Loans, we can pre-qualify you in as little as 5 minutes with no impact to your credit score.An equal housing lender. NMLS #10287.
Sell for more on Zillow
Get a free Zillow Showcase℠ listing and you could sell for .
$638,500
2% more+ $12,770
With Zillow Showcase(estimated)
$651,270
