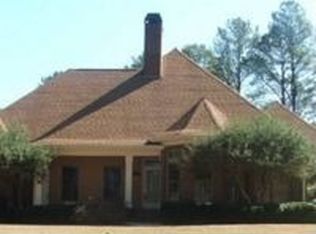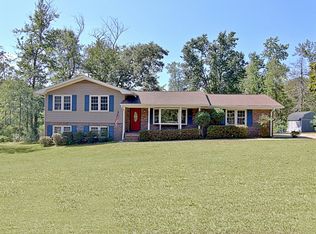Closed
$830,000
368 Ginger Cake Rd, Fayetteville, GA 30214
6beds
3,706sqft
Single Family Residence
Built in 2016
2.42 Acres Lot
$844,800 Zestimate®
$224/sqft
$5,376 Estimated rent
Home value
$844,800
$760,000 - $938,000
$5,376/mo
Zestimate® history
Loading...
Owner options
Explore your selling options
What's special
Elegant Executive Farmhouse with Separate In-Law Suite. Nestled on a quiet, tree-lined lot, this refined 6-bedroom, 5-bath executive farmhouse blends classic design with modern convenience. Carefully planned for comfort and flow, the home is ergonomically designed and packed with efficiency-focused systems. Spacious Living & Chef's Kitchen - Enter into a light-filled foyer with 10-foot ceilings, 8-foot doors, and custom built-ins. The open layout flows into a gourmet kitchen with a large center island, convection stainless appliances, and granite and quartz countertops-ideal for meals and entertaining. A walk-in pantry, mudroom, and laundry room enhance functionality. Private Retreats - The spacious primary suite offers a spa-like bath with soaking tub, dual vanities, and serene finishes. Each secondary bedroom includes an ensuite bath and walk-in closet, perfect for family or guests. Entertainment & Comfort - The main living room includes a natural gas fireplace, 4K TV, and 7.1 surround sound, creating a true in-home cinema feel. Outdoor Enjoyment - Relax on the covered back porch, enjoy the mature front yard trees, or take advantage of the open backyard, ready for a pool or play area. Room to Grow - An oversized 3-car garage and 3,200 sq ft unfinished attic provide abundant storage and future expansion options. Efficiency & Connectivity - Built for savings and comfort with spray foam insulation, argon windows, dual fuel HVAC, whole-house dehumidifier, fresh air ventilation, reverse osmosis water purification, and hot water recirculation. Very low utility bills and fiber optic internet support modern living. Full In-Law Suite - The private in-law suite includes its own entrance, full kitchen, living room, bath, walk-in closet, and laundry-ideal for guests, family, or rental use. Prime Location - Located minutes from Trilith Studios, Fayette Pavilion, Town Center, and Peachtree City, this home delivers privacy, luxury, and convenience. Note: Some images have been virtually staged for illustrative purposes.
Zillow last checked: 8 hours ago
Listing updated: June 06, 2025 at 07:45am
Listed by:
Steven T Koleno 804-656-5007,
Beycome Brokerage Realty LLC
Bought with:
Charlette Graham, 266690
Keller Williams Realty Atl. Partners
Source: GAMLS,MLS#: 10510237
Facts & features
Interior
Bedrooms & bathrooms
- Bedrooms: 6
- Bathrooms: 5
- Full bathrooms: 5
- Main level bathrooms: 5
- Main level bedrooms: 6
Heating
- Dual, Electric, Natural Gas
Cooling
- Ceiling Fan(s), Central Air, Dual, Electric, Gas, Heat Pump
Appliances
- Included: Convection Oven, Cooktop, Disposal, Double Oven, Dryer, Gas Water Heater, Microwave, Oven/Range (Combo), Oven, Refrigerator, Stainless Steel Appliance(s), Tankless Water Heater, Dishwasher
- Laundry: Common Area, Mud Room
Features
- Beamed Ceilings, Bookcases, Double Vanity, High Ceilings, In-Law Floorplan, Master On Main Level, Separate Shower, Soaking Tub, Tile Bath, Tray Ceiling(s), Vaulted Ceiling(s)
- Flooring: Hardwood, Wood, Stone, Sustainable, Tile
- Basement: None
- Attic: Expandable,Pull Down Stairs
- Number of fireplaces: 1
Interior area
- Total structure area: 3,706
- Total interior livable area: 3,706 sqft
- Finished area above ground: 3,706
- Finished area below ground: 0
Property
Parking
- Total spaces: 3
- Parking features: Garage, Garage Door Opener, Guest, Parking Pad
- Has garage: Yes
- Has uncovered spaces: Yes
Features
- Levels: One
- Stories: 1
- Exterior features: Other
- Has view: Yes
- View description: Seasonal View
- Frontage type: Borders US/State Park
Lot
- Size: 2.42 Acres
- Features: Open Lot, Private, Sloped
Details
- Parcel number: 052922001
- Special conditions: Covenants/Restrictions
Construction
Type & style
- Home type: SingleFamily
- Architectural style: Colonial,Contemporary,Ranch,Traditional
- Property subtype: Single Family Residence
Materials
- Concrete
- Roof: Composition
Condition
- Resale
- New construction: No
- Year built: 2016
Utilities & green energy
- Sewer: Septic Tank
- Water: Public
- Utilities for property: Cable Available, Electricity Available, High Speed Internet, Natural Gas Available, Underground Utilities, Water Available
Community & neighborhood
Community
- Community features: None
Location
- Region: Fayetteville
- Subdivision: Dynasty Estates
Other
Other facts
- Listing agreement: Exclusive Right To Sell
- Listing terms: Conventional
Price history
| Date | Event | Price |
|---|---|---|
| 6/5/2025 | Sold | $830,000+3.1%$224/sqft |
Source: | ||
| 5/7/2025 | Pending sale | $805,000$217/sqft |
Source: | ||
| 5/6/2025 | Price change | $805,000+4.5%$217/sqft |
Source: | ||
| 4/29/2025 | Listed for sale | $770,000+1185.5%$208/sqft |
Source: | ||
| 7/16/2015 | Listing removed | $59,900$16/sqft |
Source: SELLECT REALTY, LLC #07420556 Report a problem | ||
Public tax history
| Year | Property taxes | Tax assessment |
|---|---|---|
| 2024 | $5,360 +7.4% | $212,440 |
| 2023 | $4,990 +12.1% | $212,440 -4.4% |
| 2022 | $4,452 -15.6% | $222,200 +4.1% |
Find assessor info on the county website
Neighborhood: 30214
Nearby schools
GreatSchools rating
- 6/10Fayetteville Elementary SchoolGrades: PK-5Distance: 1.4 mi
- 8/10Bennett's Mill Middle SchoolGrades: 6-8Distance: 2.2 mi
- 6/10Fayette County High SchoolGrades: 9-12Distance: 1.6 mi
Get a cash offer in 3 minutes
Find out how much your home could sell for in as little as 3 minutes with a no-obligation cash offer.
Estimated market value
$844,800
Get a cash offer in 3 minutes
Find out how much your home could sell for in as little as 3 minutes with a no-obligation cash offer.
Estimated market value
$844,800

