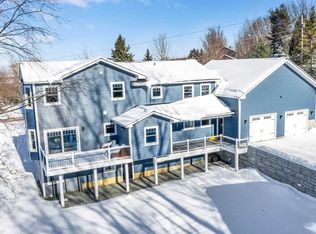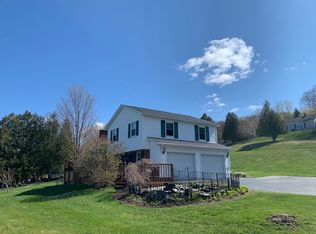Copy and paste Virtual YouTube tour https://youtu.be/JGwBWl4WB18 An open concept kitchen that connects to your dining, and living rooms features top of the line stainless steel appliances, flawless white quartz counter tops with back splash, contemporary custom slow close hinge cabinets, and wall to wall pristine hardwood floors. The 20 ft island is the perfect place for the chef of the family to create while still being a part of it all. A custom-built walk-in pantry provides you with ample storage and organization. High ceilings and open spaces make entertaining effortless. Floor to ceiling windows throughout allow the sunshine to filter through at every angle and 12ft sliding glass doors provide you with access to 2 of 3 Fiberon composite decking balconies. The first floor is complete with a light filled mudroom, 2 spacious bedrooms, first floor laundry with a full bath, and a wealth of storage space. The second floor offers 2 spacious bedrooms with a full bath. You will fall in love when you step up into the master suite embellished with cathedral ceilings, a reading nook, and a private balcony featuring 12ft sliding glass doors that bestow you with unobstructed views of Lake Champlain and a sunset that will be sure to take your breath away. The connected master bath features a beautiful soaker tub with heated floors, a walk-in tile shower with 3 shower heads, body sprayers and double vanity. The custom walk-in closet with ample storage space adds the finishing touch to this spectacular suite. The details abound at this French Hill sanctuary include a custom stone fireplace and trim throughout, and Fiberon decks. Over the connected 32x36 three-car garage is a 1150 sq ft bonus room and the 1768 sq ft finished walk out basement showcases the homes quality construction and provides ample expansion possibilities. A 24x38 detached garage with above bonus room and a 12x24 Shed with 10x24 Leetoo allows your imagination to wander with possibilities. Enjoy the outdoors on this 4+ acre lot complete with a quiet brook and woods to explore. Quick and easy access to all local amenities. Walking distance to the many joys of Hard-ack outdoor activities and just 25 minutes to historical Burlington.
This property is off market, which means it's not currently listed for sale or rent on Zillow. This may be different from what's available on other websites or public sources.

