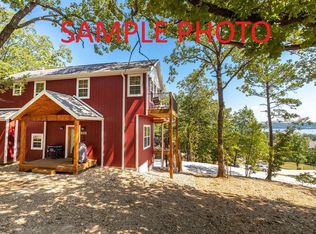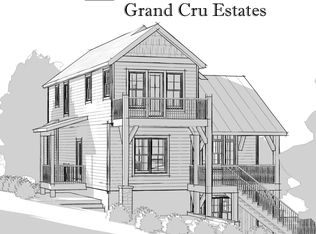This is a 2525 square foot home. This home is located at 368 Faith Rd, Blue Eye, MO 65611.
This property is off market, which means it's not currently listed for sale or rent on Zillow. This may be different from what's available on other websites or public sources.


