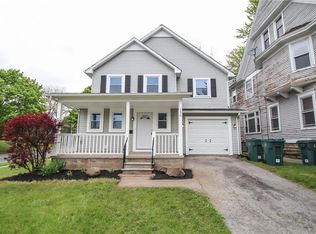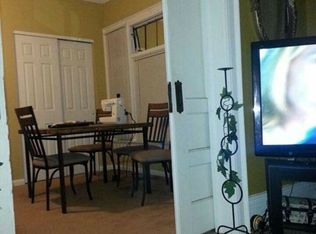Closed
$251,000
368 Clarissa St, Rochester, NY 14608
3beds
1,440sqft
Single Family Residence
Built in 1991
6,969.6 Square Feet Lot
$282,700 Zestimate®
$174/sqft
$2,227 Estimated rent
Home value
$282,700
$269,000 - $297,000
$2,227/mo
Zestimate® history
Loading...
Owner options
Explore your selling options
What's special
Well maintained 3 bedroom, 1.5 bath Contemporary Colonial, nestled in the historic Corn Hill Neighborhood. Well-appointed kitchen with stainless steel appliances. Updated plank flooring throughout the 1st floor. Access the deck and fully fenced backyard through glass sliders right off the living room. The living room boasts vaulted ceilings and a gorgeous Skylight. First-floor powder room & laundry room. Upstairs find 3 bedrooms and a full bath. Fully finished full basement. One-car garage with additional driveway parking. Delayed showings until July 10th 8am, Delayed Negotiations until July 17th 1pm.
Zillow last checked: 8 hours ago
Listing updated: August 19, 2023 at 09:08am
Listed by:
Frank James Guido Jr. 585-354-5068,
Tickle Realty, LLC
Bought with:
Amelia Bratu, 10401368592
Revolution Real Estate
Source: NYSAMLSs,MLS#: R1482733 Originating MLS: Rochester
Originating MLS: Rochester
Facts & features
Interior
Bedrooms & bathrooms
- Bedrooms: 3
- Bathrooms: 2
- Full bathrooms: 1
- 1/2 bathrooms: 1
- Main level bathrooms: 1
Heating
- Gas, Forced Air
Cooling
- Central Air
Appliances
- Included: Dishwasher, Gas Cooktop, Disposal, Gas Oven, Gas Range, Microwave, Refrigerator, Tankless Water Heater
- Laundry: Main Level
Features
- Breakfast Bar, Ceiling Fan(s), Cathedral Ceiling(s), Dining Area, Entrance Foyer, Other, See Remarks, Sliding Glass Door(s), Skylights
- Flooring: Carpet, Laminate, Tile, Varies, Vinyl
- Doors: Sliding Doors
- Windows: Skylight(s)
- Basement: Full,Finished,Sump Pump
- Has fireplace: No
Interior area
- Total structure area: 1,440
- Total interior livable area: 1,440 sqft
Property
Parking
- Total spaces: 1
- Parking features: Attached, Electricity, Garage, Storage
- Attached garage spaces: 1
Features
- Levels: Two
- Stories: 2
- Patio & porch: Deck, Open, Porch
- Exterior features: Blacktop Driveway, Deck, Fully Fenced
- Fencing: Full
Lot
- Size: 6,969 sqft
- Dimensions: 76 x 95
- Features: Near Public Transit, Rectangular, Rectangular Lot, Residential Lot
Details
- Additional structures: Shed(s), Storage
- Parcel number: 26140012146000010010020000
- Special conditions: Standard
Construction
Type & style
- Home type: SingleFamily
- Architectural style: Contemporary,Colonial
- Property subtype: Single Family Residence
Materials
- Block, Concrete, Vinyl Siding, Copper Plumbing
- Foundation: Block
- Roof: Asphalt
Condition
- Resale
- Year built: 1991
Utilities & green energy
- Electric: Circuit Breakers
- Sewer: Connected
- Water: Connected, Public
- Utilities for property: Cable Available, Sewer Connected, Water Connected
Community & neighborhood
Location
- Region: Rochester
- Subdivision: 116 Adams Street
Other
Other facts
- Listing terms: Cash,Conventional,FHA,VA Loan
Price history
| Date | Event | Price |
|---|---|---|
| 8/18/2023 | Sold | $251,000+25.5%$174/sqft |
Source: | ||
| 7/19/2023 | Pending sale | $199,999$139/sqft |
Source: | ||
| 7/7/2023 | Listed for sale | $199,999+20.8%$139/sqft |
Source: | ||
| 12/4/2017 | Sold | $165,500-2.6%$115/sqft |
Source: | ||
| 11/13/2017 | Pending sale | $169,900$118/sqft |
Source: Howard Hanna - Corporate Sales #R1081328 Report a problem | ||
Public tax history
| Year | Property taxes | Tax assessment |
|---|---|---|
| 2024 | -- | $251,000 +51.7% |
| 2023 | -- | $165,500 |
| 2022 | -- | $165,500 |
Find assessor info on the county website
Neighborhood: Corn Hill
Nearby schools
GreatSchools rating
- 3/10Joseph C Wilson Foundation AcademyGrades: K-8Distance: 0.9 mi
- 6/10Rochester Early College International High SchoolGrades: 9-12Distance: 0.9 mi
- 2/10Dr. Alice Holloway Young School of ExcellenceGrades: 7-8Distance: 0.1 mi
Schools provided by the listing agent
- District: Rochester
Source: NYSAMLSs. This data may not be complete. We recommend contacting the local school district to confirm school assignments for this home.

