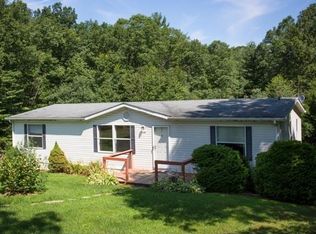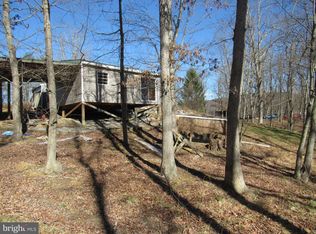Country home on 6+ acres with many desirable features! Main level remodeled kitchen with granite & plenty of cabinet & counter space, dining area with covered deck access, large living room with fireplace and tons of natural light, large master bedroom with attached full bath featuring dual sinks & vanity, two additional bedrooms and a full hall bath! Lower level features a media/family room & half bath! Basement single car garage with awesome workshop area! Spacious covered wrap deck perfect for get-togethers & barbecues! Several outbuildings include a storage building/cellar, wood shed & a shed which could also be a kids' play area! Wood/Gas furnace for fuel efficiency! State maintained road! Wooded, secluded setting off a major roadway!
This property is off market, which means it's not currently listed for sale or rent on Zillow. This may be different from what's available on other websites or public sources.

