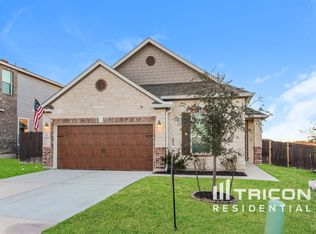Welcome to your brand-new 4-bedroom, 2-bath home in the vibrant Crosswinds community where comfort, convenience, and modern style come together. This beautifully designed one-story layout offers an inviting space perfect for everyday living and all stages of life. Step inside to a bright and open gathering area filled with natural light, seamlessly connecting the island kitchen, dining, and living spaces ideal for entertaining or cozy family time. The kitchen is a standout with quartz countertops, upgraded cabinetry, a spacious walk-in pantry, and a breakfast bar perfect for quick meals or morning coffee. The private owner's suite is thoughtfully located at the back of the home, offering a peaceful retreat with a generous walk-in closet and a sleek ensuite bathroom featuring dual vanities and a walk-in shower. Three additional bedrooms provide plenty of space for family, guests, or a home office. Luxury vinyl plank flooring runs throughout the main living areas, while soft carpeting adds warmth to the bedrooms. Enjoy modern conveniences with a washer, dryer, refrigerator, and window blinds all brand new and move-in ready. Step outside to a covered patio and a large backyard perfect for relaxing or entertaining under the open sky. As a resident of Crosswinds, you'll have access to incredible amenities including a swimming pool, playscape, splash park, pickleball and basketball courts, a dog park, walking trails, and picnic areas. Located just minutes from top-rated schools like Valor Charter and Ralph Pfluger Elementary, and close to Costco, H-E-B, and a wide variety of dining, retail, and entertainment options this home has everything you need and more. Come experience the warmth and ease of living here. It's not just a house it's home.
House for rent
$2,199/mo
368 Bridge Deck Loop, Kyle, TX 78640
4beds
1,777sqft
Price may not include required fees and charges.
Singlefamily
Available now
-- Pets
Central air, electric, ceiling fan
Electric dryer hookup laundry
4 Attached garage spaces parking
Natural gas, central
What's special
Large backyardQuartz countertopsCovered patioGenerous walk-in closetSleek ensuite bathroomIsland kitchenDual vanities
- 20 days
- on Zillow |
- -- |
- -- |
Travel times
Facts & features
Interior
Bedrooms & bathrooms
- Bedrooms: 4
- Bathrooms: 2
- Full bathrooms: 2
Heating
- Natural Gas, Central
Cooling
- Central Air, Electric, Ceiling Fan
Appliances
- Included: Dishwasher, Disposal, Freezer, Microwave, Oven, Range, Refrigerator, WD Hookup
- Laundry: Electric Dryer Hookup, Hookups, Inside, Laundry Room, Washer Hookup
Features
- Breakfast Bar, Ceiling Fan(s), Double Vanity, Eat-in Kitchen, Electric Dryer Hookup, Entrance Foyer, Kitchen Island, No Interior Steps, Open Floorplan, Pantry, Primary Bedroom on Main, Quartz Counters, Recessed Lighting, Smart Home, Storage, WD Hookup, Walk In Closet, Walk-In Closet(s), Washer Hookup, Wired for Data
- Flooring: Carpet, Tile
Interior area
- Total interior livable area: 1,777 sqft
Property
Parking
- Total spaces: 4
- Parking features: Attached, Garage, Covered
- Has attached garage: Yes
- Details: Contact manager
Features
- Stories: 1
- Exterior features: Contact manager
- Has view: Yes
- View description: Contact manager
Details
- Parcel number: 11222400ZZ011002
Construction
Type & style
- Home type: SingleFamily
- Property subtype: SingleFamily
Materials
- Roof: Composition,Shake Shingle
Condition
- Year built: 2025
Community & HOA
Community
- Features: Clubhouse, Playground
Location
- Region: Kyle
Financial & listing details
- Lease term: Negotiable
Price history
| Date | Event | Price |
|---|---|---|
| 5/19/2025 | Listing removed | $355,421$200/sqft |
Source: | ||
| 5/19/2025 | Listed for rent | $2,199$1/sqft |
Source: Unlock MLS #4581699 | ||
| 4/15/2025 | Pending sale | $355,421$200/sqft |
Source: | ||
| 3/31/2025 | Price change | $355,421+2.9%$200/sqft |
Source: | ||
| 3/28/2025 | Price change | $345,421-3.8%$194/sqft |
Source: | ||
![[object Object]](https://photos.zillowstatic.com/fp/dc5c9e75385800b0c1d71e87e2f8d8eb-p_i.jpg)
